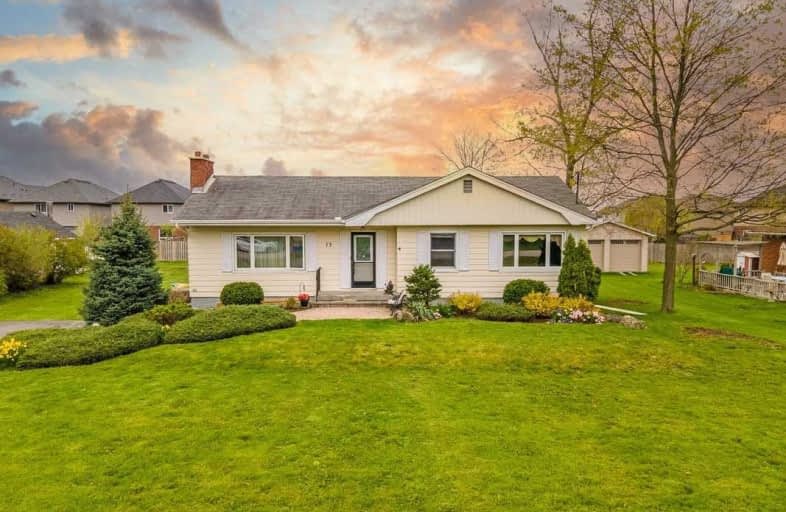
3D Walkthrough

Tiffany Hills Elementary Public School
Elementary: Public
6.90 km
Mount Hope Public School
Elementary: Public
1.06 km
Corpus Christi Catholic Elementary School
Elementary: Catholic
5.63 km
Helen Detwiler Junior Elementary School
Elementary: Public
6.64 km
Ray Lewis (Elementary) School
Elementary: Public
6.07 km
St. Thérèse of Lisieux Catholic Elementary School
Elementary: Catholic
6.03 km
McKinnon Park Secondary School
Secondary: Public
10.15 km
Sir Allan MacNab Secondary School
Secondary: Public
8.87 km
Bishop Tonnos Catholic Secondary School
Secondary: Catholic
8.18 km
Westmount Secondary School
Secondary: Public
8.62 km
St. Jean de Brebeuf Catholic Secondary School
Secondary: Catholic
7.22 km
St. Thomas More Catholic Secondary School
Secondary: Catholic
6.87 km


