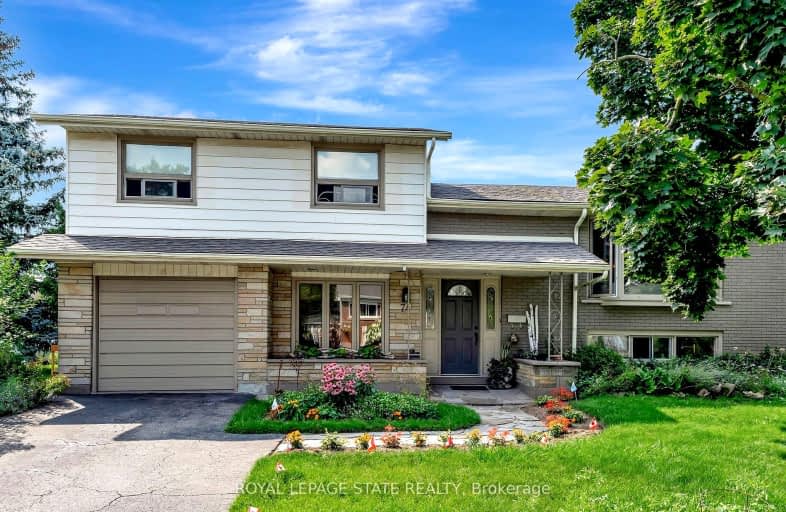
3D Walkthrough
Somewhat Walkable
- Some errands can be accomplished on foot.
56
/100
Some Transit
- Most errands require a car.
48
/100
Very Bikeable
- Most errands can be accomplished on bike.
70
/100

ÉIC Mère-Teresa
Elementary: Catholic
1.08 km
Rosedale Elementary School
Elementary: Public
1.07 km
St. Anthony Daniel Catholic Elementary School
Elementary: Catholic
1.23 km
École élémentaire Pavillon de la jeunesse
Elementary: Public
0.55 km
St. Margaret Mary Catholic Elementary School
Elementary: Catholic
0.64 km
Huntington Park Junior Public School
Elementary: Public
0.54 km
Vincent Massey/James Street
Secondary: Public
1.77 km
ÉSAC Mère-Teresa
Secondary: Catholic
1.11 km
Nora Henderson Secondary School
Secondary: Public
1.78 km
Delta Secondary School
Secondary: Public
2.15 km
Sir Winston Churchill Secondary School
Secondary: Public
2.71 km
Sherwood Secondary School
Secondary: Public
0.64 km













