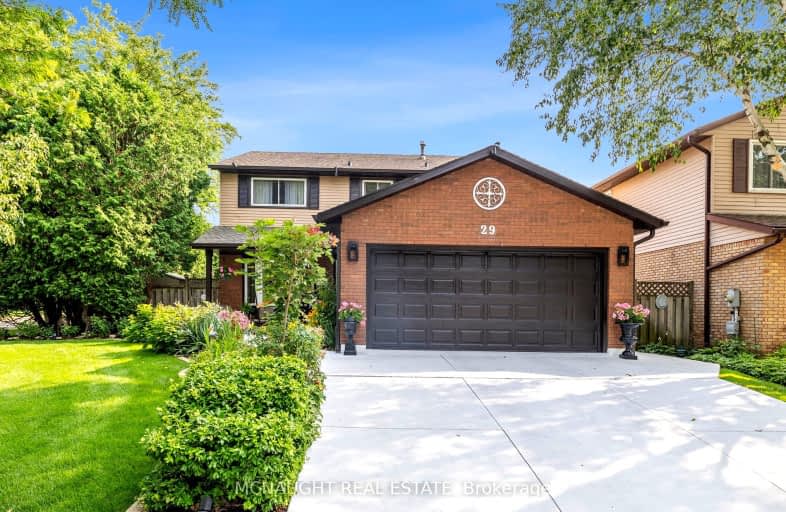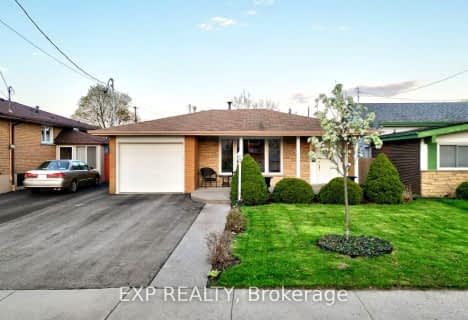
Somewhat Walkable
- Some errands can be accomplished on foot.
Some Transit
- Most errands require a car.
Bikeable
- Some errands can be accomplished on bike.

St. James the Apostle Catholic Elementary School
Elementary: CatholicMount Albion Public School
Elementary: PublicSt. Paul Catholic Elementary School
Elementary: CatholicJanet Lee Public School
Elementary: PublicBilly Green Elementary School
Elementary: PublicGatestone Elementary Public School
Elementary: PublicÉSAC Mère-Teresa
Secondary: CatholicGlendale Secondary School
Secondary: PublicSir Winston Churchill Secondary School
Secondary: PublicSherwood Secondary School
Secondary: PublicSaltfleet High School
Secondary: PublicBishop Ryan Catholic Secondary School
Secondary: Catholic- 3 bath
- 4 bed
- 2500 sqft
33 Hampshire Place, Hamilton, Ontario • L8J 2V3 • Stoney Creek Mountain
- 5 bath
- 3 bed
- 2000 sqft
17 Hillcroft Drive, Hamilton, Ontario • L8J 3W6 • Stoney Creek Mountain
- 3 bath
- 4 bed
- 2000 sqft
48 Hillgarden Drive, Hamilton, Ontario • L8J 3R3 • Stoney Creek Mountain
- 4 bath
- 3 bed
- 2000 sqft
28 Columbus Gate, Hamilton, Ontario • L8J 0L3 • Stoney Creek Mountain
- 4 bath
- 4 bed
- 1500 sqft
19 Driftwood Place, Hamilton, Ontario • L8J 2N7 • Stoney Creek Mountain
- 4 bath
- 3 bed
- 2500 sqft
39 Weathering Heights, Hamilton, Ontario • L8J 0E6 • Stoney Creek Mountain
- 5 bath
- 5 bed
- 3500 sqft
289 Crafter Crescent, Hamilton, Ontario • L8J 0J2 • Stoney Creek Mountain




















