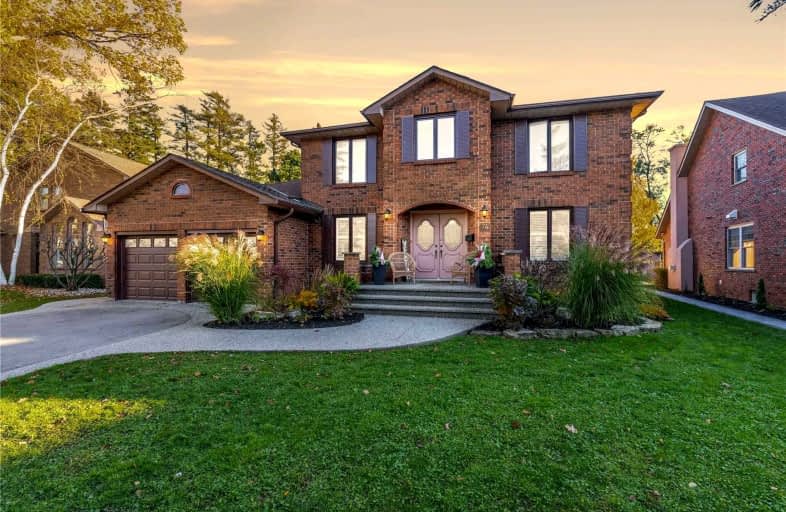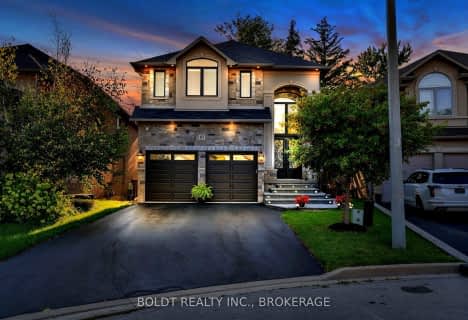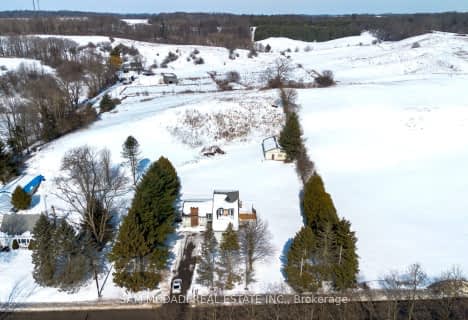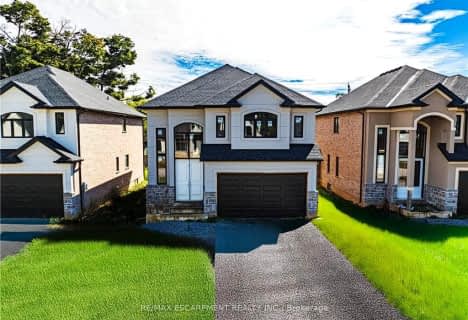
Rousseau Public School
Elementary: Public
2.56 km
Ancaster Senior Public School
Elementary: Public
1.08 km
C H Bray School
Elementary: Public
0.13 km
St. Ann (Ancaster) Catholic Elementary School
Elementary: Catholic
0.24 km
St. Joachim Catholic Elementary School
Elementary: Catholic
1.01 km
Fessenden School
Elementary: Public
0.94 km
Dundas Valley Secondary School
Secondary: Public
4.62 km
St. Mary Catholic Secondary School
Secondary: Catholic
6.50 km
Sir Allan MacNab Secondary School
Secondary: Public
5.73 km
Bishop Tonnos Catholic Secondary School
Secondary: Catholic
1.81 km
Ancaster High School
Secondary: Public
1.18 km
St. Thomas More Catholic Secondary School
Secondary: Catholic
5.77 km














