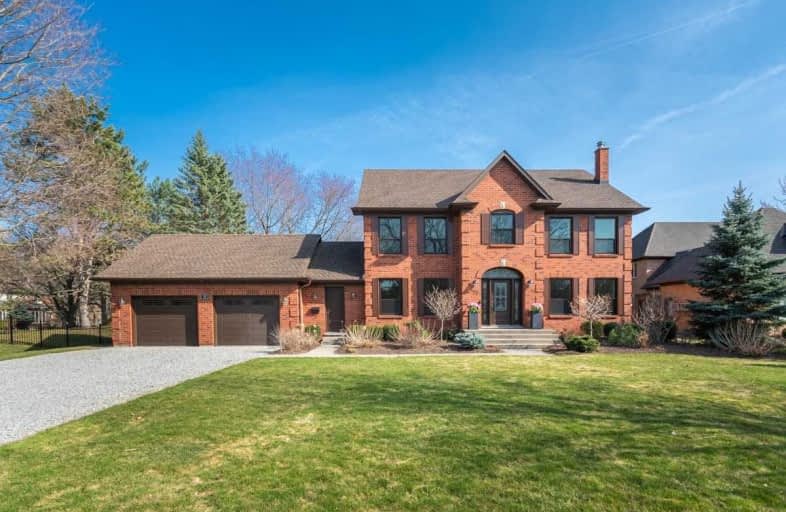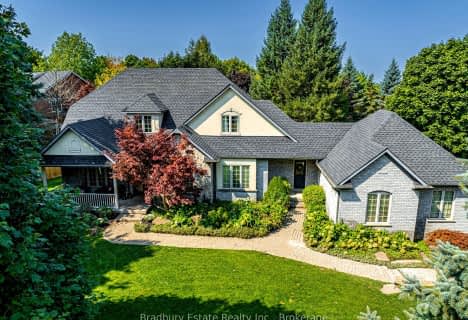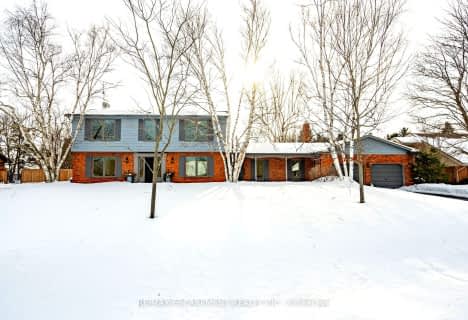
Video Tour

Millgrove Public School
Elementary: Public
7.61 km
Flamborough Centre School
Elementary: Public
6.15 km
Our Lady of Mount Carmel Catholic Elementary School
Elementary: Catholic
1.49 km
Kilbride Public School
Elementary: Public
4.13 km
Balaclava Public School
Elementary: Public
1.63 km
Guardian Angels Catholic Elementary School
Elementary: Catholic
8.34 km
E C Drury/Trillium Demonstration School
Secondary: Provincial
14.81 km
Milton District High School
Secondary: Public
14.15 km
Notre Dame Roman Catholic Secondary School
Secondary: Catholic
12.09 km
Dundas Valley Secondary School
Secondary: Public
16.24 km
Jean Vanier Catholic Secondary School
Secondary: Catholic
13.33 km
Waterdown District High School
Secondary: Public
9.38 km







