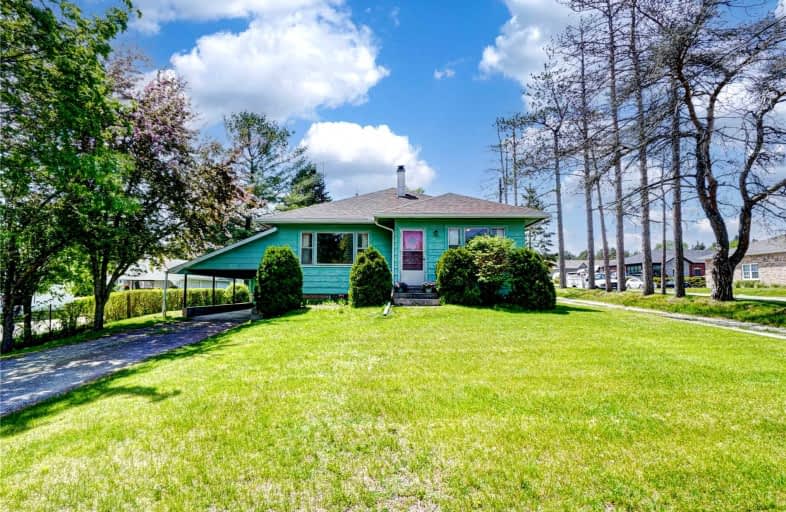Sold on Jun 05, 2022
Note: Property is not currently for sale or for rent.

-
Type: Detached
-
Style: Bungalow
-
Lot Size: 78 x 150 Feet
-
Age: No Data
-
Taxes: $4,156 per year
-
Days on Site: 9 Days
-
Added: May 27, 2022 (1 week on market)
-
Updated:
-
Last Checked: 3 months ago
-
MLS®#: N5636540
-
Listed By: Re/max all-stars realty inc., brokerage
Bungalow With Mature Trees, Gardens And A Cedar Hedge Is Located Within Walking Distance Of All Downtown Amenities. Side Entrance From Double Deep Carport Up To Kitchen And Down To Basement Lends Itself To A Separate In-Law Suite. Kitchen Offers Breakfast Bar, Eating Area & Picture Window Overlooking Backyard. Living Room Open To Front Entrance Features A Picture Window Overlooking Front Yard. Basement Workshop Has Built-In Cupboards & Shelving - Double Cement Laundry With Sink - Unfinished Rec Room With 5 Windows - Cold Cellar
Extras
Incl: Tv Tower, Clothes Line
Property Details
Facts for 274 Main Street North, Uxbridge
Status
Days on Market: 9
Last Status: Sold
Sold Date: Jun 05, 2022
Closed Date: Jun 27, 2022
Expiry Date: Aug 27, 2022
Sold Price: $685,000
Unavailable Date: Jun 05, 2022
Input Date: May 27, 2022
Prior LSC: Listing with no contract changes
Property
Status: Sale
Property Type: Detached
Style: Bungalow
Area: Uxbridge
Community: Uxbridge
Availability Date: 30/60 Days/Tba
Inside
Bedrooms: 2
Bathrooms: 1
Kitchens: 1
Rooms: 5
Den/Family Room: No
Air Conditioning: None
Fireplace: No
Laundry Level: Lower
Central Vacuum: N
Washrooms: 1
Utilities
Electricity: Yes
Gas: Available
Cable: Available
Telephone: Available
Building
Basement: Full
Basement 2: Unfinished
Heat Type: Forced Air
Heat Source: Oil
Exterior: Wood
Elevator: N
UFFI: No
Water Supply: Municipal
Special Designation: Unknown
Parking
Driveway: Private
Garage Spaces: 2
Garage Type: Carport
Covered Parking Spaces: 2
Total Parking Spaces: 4
Fees
Tax Year: 2021
Tax Legal Description: Conc. 6, S. Pt. Lot 34, Reg
Taxes: $4,156
Land
Cross Street: Main St N/Brock St
Municipality District: Uxbridge
Fronting On: West
Pool: None
Sewer: Septic
Lot Depth: 150 Feet
Lot Frontage: 78 Feet
Zoning: Res
Additional Media
- Virtual Tour: https://unbranded.youriguide.com/274_main_st_n_uxbridge_on/
Rooms
Room details for 274 Main Street North, Uxbridge
| Type | Dimensions | Description |
|---|---|---|
| Kitchen Main | 4.48 x 3.26 | Breakfast Bar, Combined W/Dining, Linoleum |
| Dining Main | 4.48 x 3.04 | Linoleum, Combined W/Kitchen |
| Living Main | 4.32 x 4.58 | Open Concept, Wood Floor, Picture Window |
| Prim Bdrm Main | 3.77 x 3.23 | Wood Floor, Picture Window, Closet |
| 2nd Br Main | 3.65 x 2.48 | Closet, Broadloom |
| Laundry Bsmt | 4.38 x 3.18 | Laundry Sink |
| Rec Bsmt | 4.28 x 5.43 | Unfinished, Closet |
| Workshop Bsmt | 4.21 x 8.76 | B/I Shelves |
| XXXXXXXX | XXX XX, XXXX |
XXXX XXX XXXX |
$XXX,XXX |
| XXX XX, XXXX |
XXXXXX XXX XXXX |
$XXX,XXX |
| XXXXXXXX XXXX | XXX XX, XXXX | $685,000 XXX XXXX |
| XXXXXXXX XXXXXX | XXX XX, XXXX | $599,900 XXX XXXX |

Goodwood Public School
Elementary: PublicSt Joseph Catholic School
Elementary: CatholicScott Central Public School
Elementary: PublicUxbridge Public School
Elementary: PublicQuaker Village Public School
Elementary: PublicJoseph Gould Public School
Elementary: PublicÉSC Pape-François
Secondary: CatholicBrock High School
Secondary: PublicBrooklin High School
Secondary: PublicPort Perry High School
Secondary: PublicUxbridge Secondary School
Secondary: PublicStouffville District Secondary School
Secondary: Public

