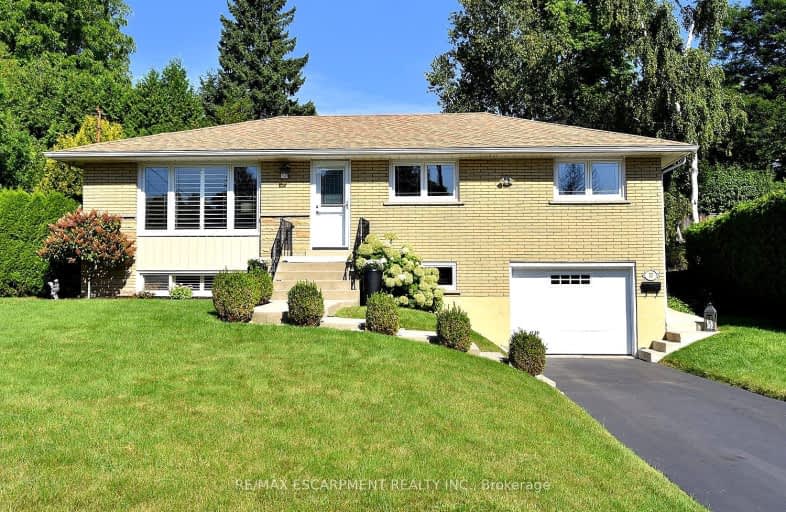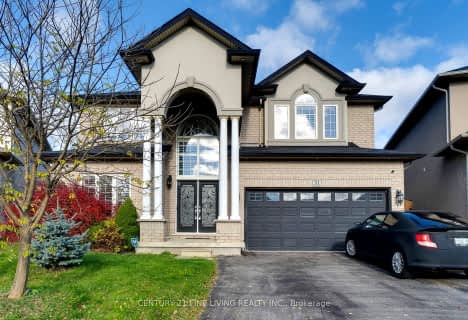Somewhat Walkable
- Some errands can be accomplished on foot.
Some Transit
- Most errands require a car.
Bikeable
- Some errands can be accomplished on bike.

Rousseau Public School
Elementary: PublicC H Bray School
Elementary: PublicSt. Ann (Ancaster) Catholic Elementary School
Elementary: CatholicSt. Joachim Catholic Elementary School
Elementary: CatholicImmaculate Conception Catholic Elementary School
Elementary: CatholicAncaster Meadow Elementary Public School
Elementary: PublicDundas Valley Secondary School
Secondary: PublicSt. Mary Catholic Secondary School
Secondary: CatholicSir Allan MacNab Secondary School
Secondary: PublicBishop Tonnos Catholic Secondary School
Secondary: CatholicAncaster High School
Secondary: PublicSt. Thomas More Catholic Secondary School
Secondary: Catholic-
McGregor Playground
1.67km -
Somerset Park
256 Lloyminn Ave, Ancaster ON 1.8km -
TJL Artificial Turf Pro
4 Maplehurst Ridge, Dundas ON L9H 7A1 2.58km
-
TD Bank Financial Group
977 Golf Links Rd, Ancaster ON L9K 1K1 1.67km -
Scotiabank
851 Golf Links Rd, Hamilton ON L9K 1L5 1.9km -
Scotiabank
10 Legend Crt, Ancaster ON L9K 1J3 1.99km
- 3 bath
- 3 bed
- 1100 sqft
470 John Frederick Drive, Hamilton, Ontario • L9G 2R2 • Meadowlands














