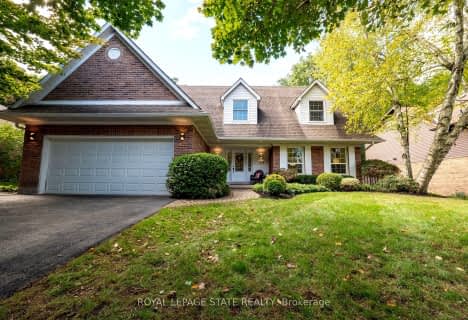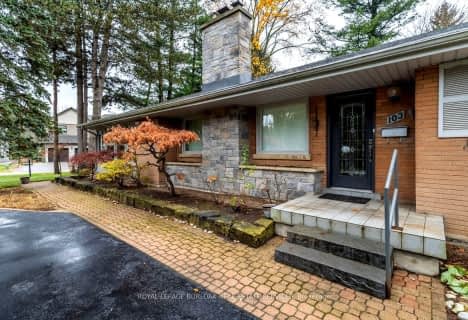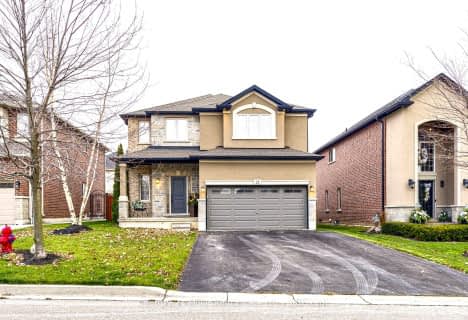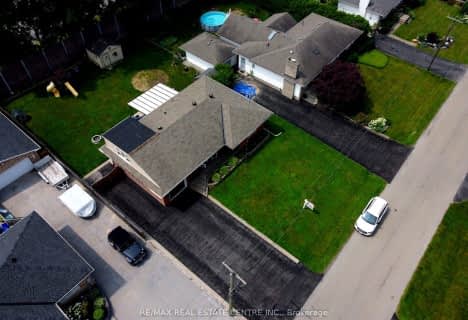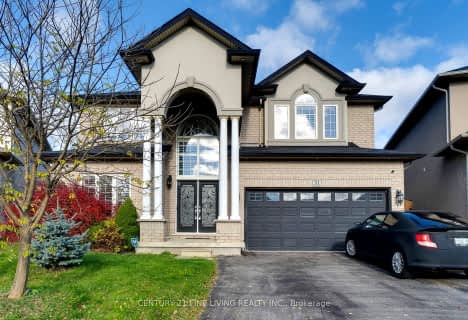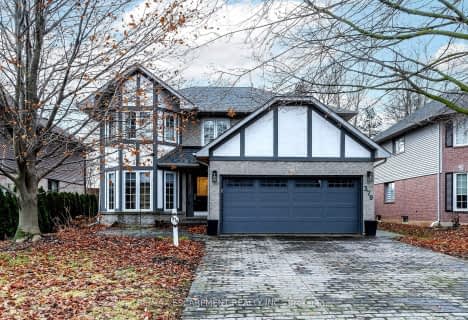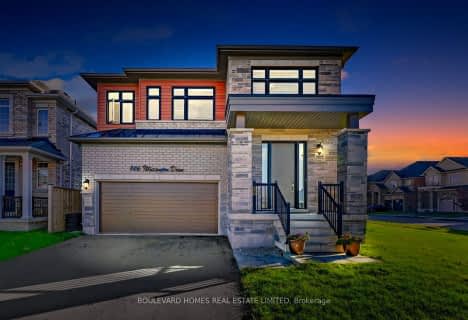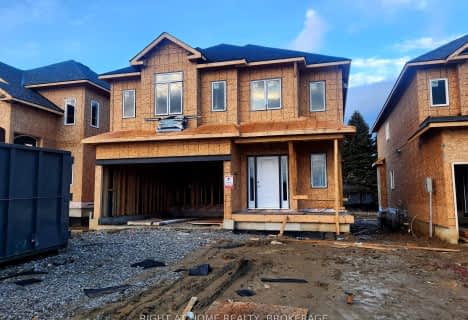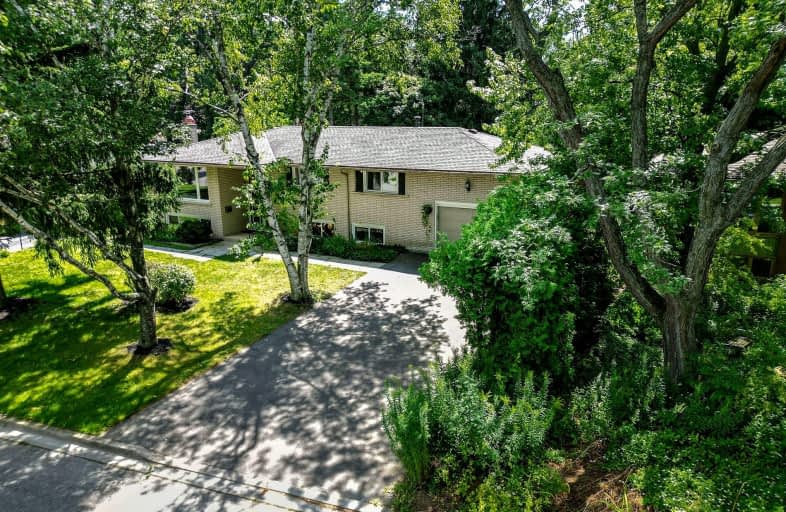
Car-Dependent
- Almost all errands require a car.
Some Transit
- Most errands require a car.
Somewhat Bikeable
- Most errands require a car.

Rousseau Public School
Elementary: PublicSt. Ann (Ancaster) Catholic Elementary School
Elementary: CatholicSt. Joachim Catholic Elementary School
Elementary: CatholicHoly Name of Mary Catholic Elementary School
Elementary: CatholicImmaculate Conception Catholic Elementary School
Elementary: CatholicAncaster Meadow Elementary Public School
Elementary: PublicDundas Valley Secondary School
Secondary: PublicSt. Mary Catholic Secondary School
Secondary: CatholicSir Allan MacNab Secondary School
Secondary: PublicBishop Tonnos Catholic Secondary School
Secondary: CatholicAncaster High School
Secondary: PublicSt. Thomas More Catholic Secondary School
Secondary: Catholic-
Meadowlands Park
1.41km -
Scenic Woods Park
Hamilton ON 3.66km -
Dundas Valley Trail Centre
Ancaster ON 4.51km
-
Scotiabank
771 Golf Links Rd, Ancaster ON L9K 1L5 1.41km -
BMO Bank of Montreal
737 Golf Links Rd, Ancaster ON L9K 1L5 1.66km -
CIBC
30 Wilson St W, Ancaster ON L9G 1N2 2.02km
- 4 bath
- 4 bed
- 2500 sqft
146 Whittington Drive, Hamilton, Ontario • L9K 0H5 • Meadowlands
- 5 bath
- 4 bed
- 2000 sqft
LOT 7 Kellogg Avenue, Hamilton, Ontario • L0R 1W0 • Rural Glanbrook





