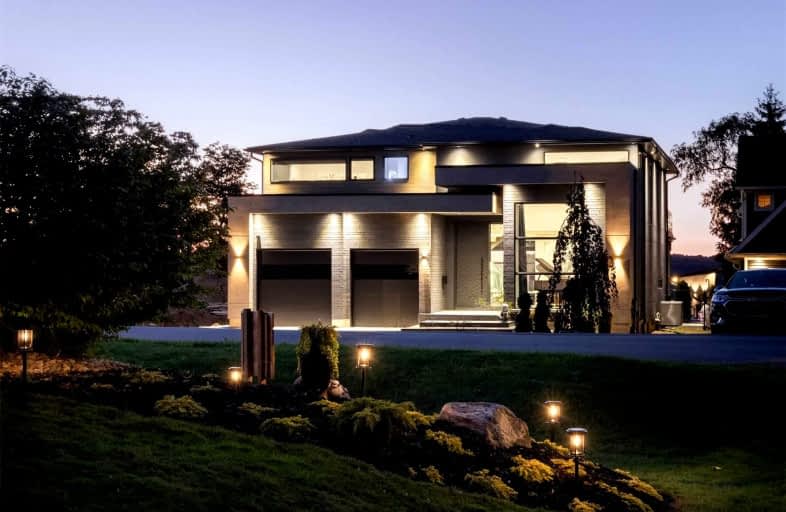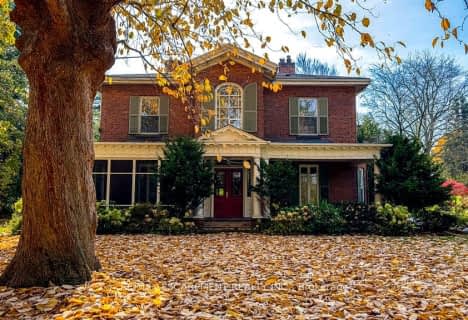
Rousseau Public School
Elementary: Public
1.22 km
St. Bernadette Catholic Elementary School
Elementary: Catholic
2.27 km
Dundana Public School
Elementary: Public
2.49 km
Holy Name of Mary Catholic Elementary School
Elementary: Catholic
2.69 km
Sir William Osler Elementary School
Elementary: Public
2.36 km
Ancaster Meadow Elementary Public School
Elementary: Public
2.18 km
Dundas Valley Secondary School
Secondary: Public
2.26 km
St. Mary Catholic Secondary School
Secondary: Catholic
3.53 km
Sir Allan MacNab Secondary School
Secondary: Public
3.62 km
Bishop Tonnos Catholic Secondary School
Secondary: Catholic
4.77 km
Ancaster High School
Secondary: Public
4.08 km
St. Thomas More Catholic Secondary School
Secondary: Catholic
4.70 km







