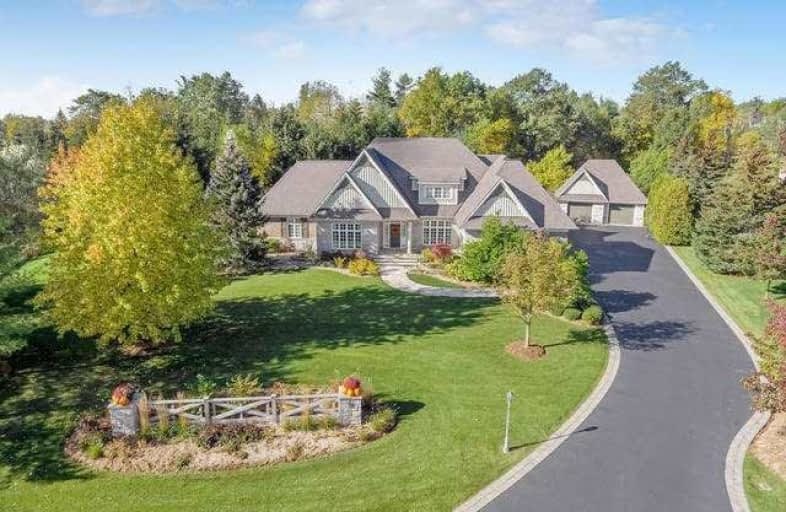Removed on Dec 01, 2017
Note: Property is not currently for sale or for rent.

-
Type: Detached
-
Style: 2-Storey
-
Size: 3000 sqft
-
Lot Size: 254.04 x 310.99 Feet
-
Age: 6-15 years
-
Taxes: $13,300 per year
-
Days on Site: 30 Days
-
Added: Sep 07, 2019 (4 weeks on market)
-
Updated:
-
Last Checked: 6 hours ago
-
MLS®#: X3973034
-
Listed By: Keller williams edge realty, brokerage, brokerage
Custom Built Family Home + 6000Sf In The Village Of Carlisle.Approx. 1.2 Acres Surrounded By Conservation Land.Chefs Kit W/Commercial Grade 48 Inch Viking Gas Range,Viking Range Hood,Sub Zero B-I Fridge/Freezer. Main Flr Greatrm W/Gas Fp,Hrdwds Thruout. Main Flr Mstr Retreat W/W-I Closet & Spa Like Ens.2700+ Sf Fully Fin Bsmt.Salt Water In-Ground Pool.Attached 3 Car Garage Plus A Separate Heated 1100Sf Garage/Workshop.
Property Details
Facts for 79 Appaloosa Trail, Hamilton
Status
Days on Market: 30
Last Status: Suspended
Sold Date: Jan 15, 2025
Closed Date: Nov 30, -0001
Expiry Date: Mar 31, 2018
Unavailable Date: Dec 01, 2017
Input Date: Nov 02, 2017
Prior LSC: Listing with no contract changes
Property
Status: Sale
Property Type: Detached
Style: 2-Storey
Size (sq ft): 3000
Age: 6-15
Area: Hamilton
Community: Carlisle
Availability Date: T.B.A.
Inside
Bedrooms: 5
Bathrooms: 5
Kitchens: 1
Rooms: 13
Den/Family Room: Yes
Air Conditioning: Central Air
Fireplace: Yes
Laundry Level: Main
Washrooms: 5
Building
Basement: Finished
Heat Type: Forced Air
Heat Source: Gas
Exterior: Brick Front
UFFI: No
Water Supply Type: Drilled Well
Water Supply: Municipal
Special Designation: Unknown
Parking
Driveway: Private
Garage Spaces: 5
Garage Type: Attached
Covered Parking Spaces: 20
Total Parking Spaces: 25
Fees
Tax Year: 2017
Tax Legal Description: Lot 3, Plan 62M958, Hamilton , S/T Cd441304
Taxes: $13,300
Land
Cross Street: Palomino & Carlisle
Municipality District: Hamilton
Fronting On: West
Pool: Inground
Sewer: Septic
Lot Depth: 310.99 Feet
Lot Frontage: 254.04 Feet
Additional Media
- Virtual Tour: http://tours.virtualgta.com/888002?idx=1
Rooms
Room details for 79 Appaloosa Trail, Hamilton
| Type | Dimensions | Description |
|---|---|---|
| Kitchen Main | 4.60 x 7.14 | |
| Dining Main | 3.91 x 4.93 | |
| Living Main | 4.27 x 4.32 | |
| Family Main | 4.93 x 6.12 | |
| Breakfast Main | 4.06 x 4.37 | |
| Laundry Main | 2.44 x 3.00 | |
| Master Main | 5.54 x 5.84 | |
| Other 2nd | 2.84 x 4.60 | |
| 2nd Br 2nd | 3.66 x 4.32 | |
| 3rd Br 2nd | 3.89 x 4.29 | |
| 4th Br 2nd | 3.89 x 4.93 | |
| Rec Lower | 5.18 x 8.43 |
| XXXXXXXX | XXX XX, XXXX |
XXXXXXX XXX XXXX |
|
| XXX XX, XXXX |
XXXXXX XXX XXXX |
$X,XXX,XXX |
| XXXXXXXX XXXXXXX | XXX XX, XXXX | XXX XXXX |
| XXXXXXXX XXXXXX | XXX XX, XXXX | $1,969,000 XXX XXXX |

Millgrove Public School
Elementary: PublicFlamborough Centre School
Elementary: PublicOur Lady of Mount Carmel Catholic Elementary School
Elementary: CatholicKilbride Public School
Elementary: PublicBalaclava Public School
Elementary: PublicGuardian Angels Catholic Elementary School
Elementary: CatholicE C Drury/Trillium Demonstration School
Secondary: ProvincialMilton District High School
Secondary: PublicNotre Dame Roman Catholic Secondary School
Secondary: CatholicDundas Valley Secondary School
Secondary: PublicJean Vanier Catholic Secondary School
Secondary: CatholicWaterdown District High School
Secondary: Public- 3 bath
- 5 bed
1396 Progreston Road, Hamilton, Ontario • L0R 1H3 • Carlisle



