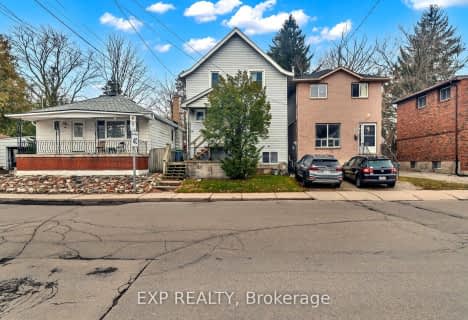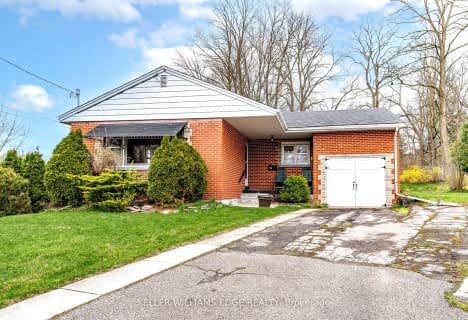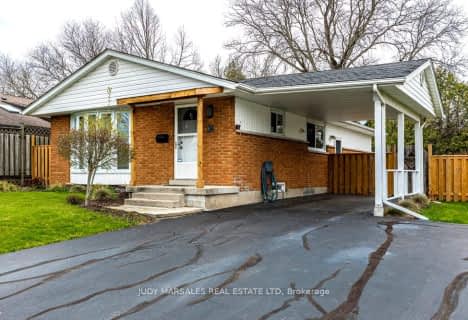
Glenwood Special Day School
Elementary: Public
2.86 km
Yorkview School
Elementary: Public
0.11 km
Canadian Martyrs Catholic Elementary School
Elementary: Catholic
2.71 km
St. Augustine Catholic Elementary School
Elementary: Catholic
0.84 km
Dundana Public School
Elementary: Public
1.72 km
Dundas Central Public School
Elementary: Public
1.09 km
École secondaire Georges-P-Vanier
Secondary: Public
4.25 km
Dundas Valley Secondary School
Secondary: Public
3.03 km
St. Mary Catholic Secondary School
Secondary: Catholic
2.66 km
Sir Allan MacNab Secondary School
Secondary: Public
5.02 km
Westdale Secondary School
Secondary: Public
3.95 km
St. Thomas More Catholic Secondary School
Secondary: Catholic
6.99 km
$
$950,000
- 2 bath
- 3 bed
- 1500 sqft
12 Hollywood Street South, Hamilton, Ontario • L8S 3B1 • Ainslie Wood












