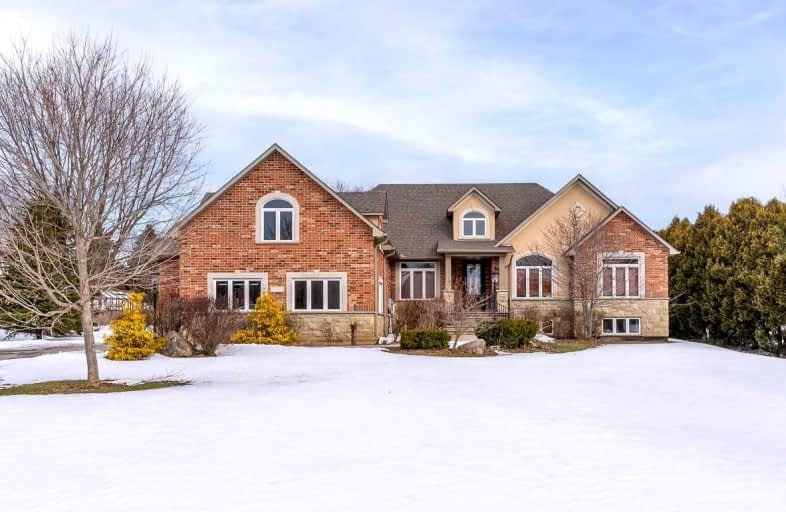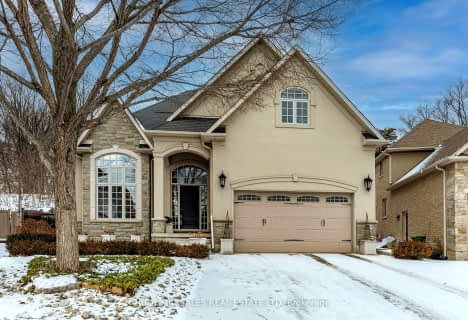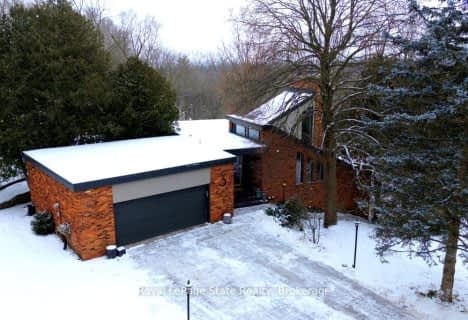
Video Tour
Car-Dependent
- Almost all errands require a car.
0
/100

Spencer Valley Public School
Elementary: Public
1.52 km
Yorkview School
Elementary: Public
3.08 km
St. Augustine Catholic Elementary School
Elementary: Catholic
2.49 km
St. Bernadette Catholic Elementary School
Elementary: Catholic
2.80 km
Dundas Central Public School
Elementary: Public
2.43 km
Sir William Osler Elementary School
Elementary: Public
2.82 km
Dundas Valley Secondary School
Secondary: Public
2.85 km
St. Mary Catholic Secondary School
Secondary: Catholic
5.46 km
Sir Allan MacNab Secondary School
Secondary: Public
7.45 km
Bishop Tonnos Catholic Secondary School
Secondary: Catholic
9.14 km
Ancaster High School
Secondary: Public
7.75 km
Westdale Secondary School
Secondary: Public
7.02 km
-
Off Leash Dog Park, Valley Road and York Road
York Rd (Valley Road), Dundas ON 2.66km -
Christie Conservation Area
1002 5 Hwy W (Dundas), Hamilton ON L9H 5E2 3.76km -
Dundas Valley Trail Centre
Ancaster ON 4.37km
-
CIBC
1200 Main St W, Hamilton ON L8S 4K1 5.26km -
Scotiabank
999 King St W, Hamilton ON L8S 1K9 6.63km -
BMO Bank of Montreal
737 Golf Links Rd, Ancaster ON L9K 1L5 6.7km






