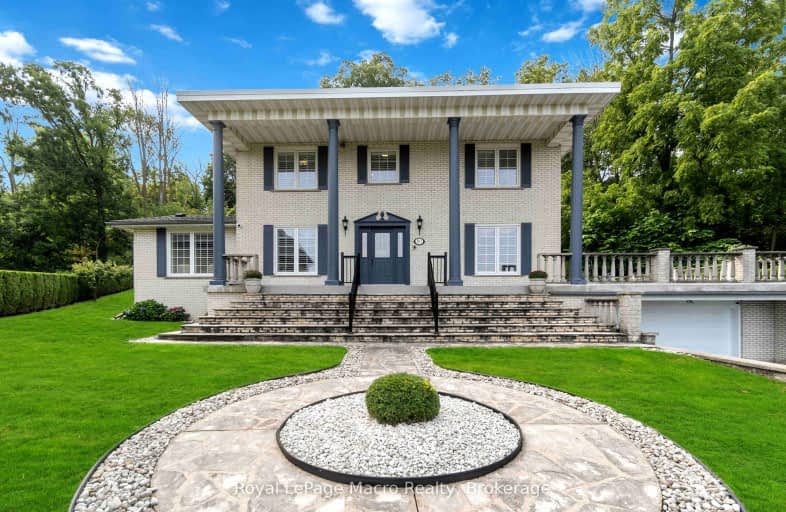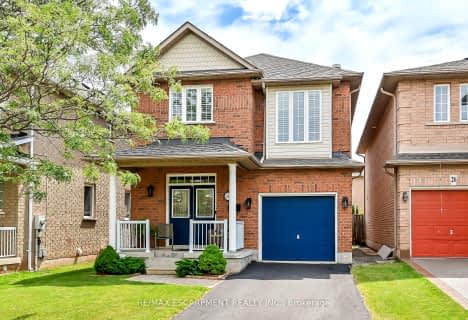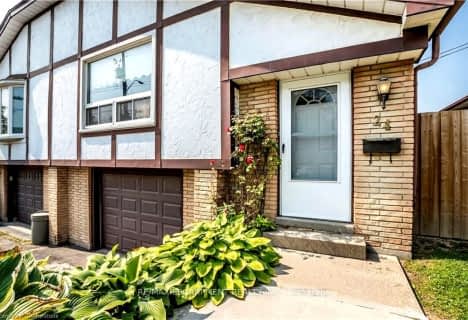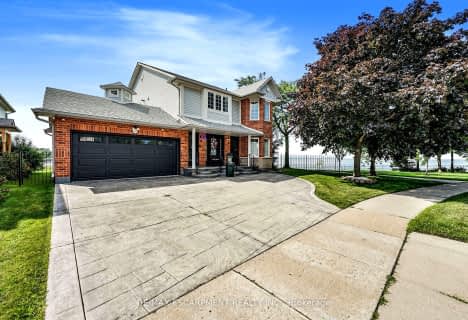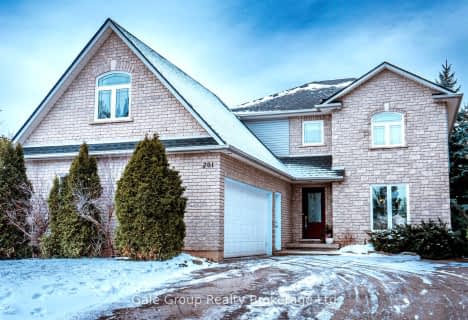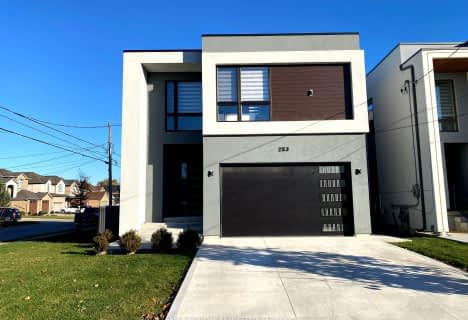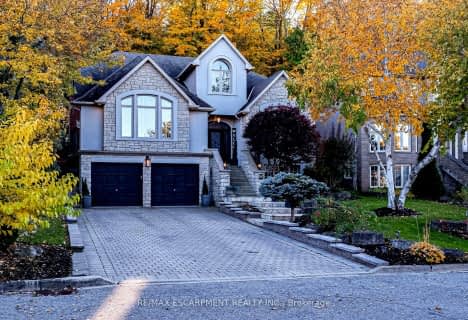Car-Dependent
- Most errands require a car.
Some Transit
- Most errands require a car.
Somewhat Bikeable
- Almost all errands require a car.

Eastdale Public School
Elementary: PublicSt. Clare of Assisi Catholic Elementary School
Elementary: CatholicOur Lady of Peace Catholic Elementary School
Elementary: CatholicMountain View Public School
Elementary: PublicSt. Francis Xavier Catholic Elementary School
Elementary: CatholicMemorial Public School
Elementary: PublicDelta Secondary School
Secondary: PublicGlendale Secondary School
Secondary: PublicSir Winston Churchill Secondary School
Secondary: PublicOrchard Park Secondary School
Secondary: PublicSaltfleet High School
Secondary: PublicCardinal Newman Catholic Secondary School
Secondary: Catholic-
Lake Vista Park
7.3km -
Andrew Warburton Memorial Park
Cope St, Hamilton ON 7.3km -
Friends of Andrew Warburton Memorial Park
Allan Ave, Hamilton ON 7.33km
-
Localcoin Bitcoin ATM - Avondale Food Stores - Stoney Creek
570 Hwy 8, Stoney Creek ON L8G 5G2 1.17km -
TD Canada Trust ATM
267 Hwy 8, Stoney Creek ON L8G 1E4 1.3km -
CIBC
393 Barton St, Stoney Creek ON L8E 2L2 1.75km
