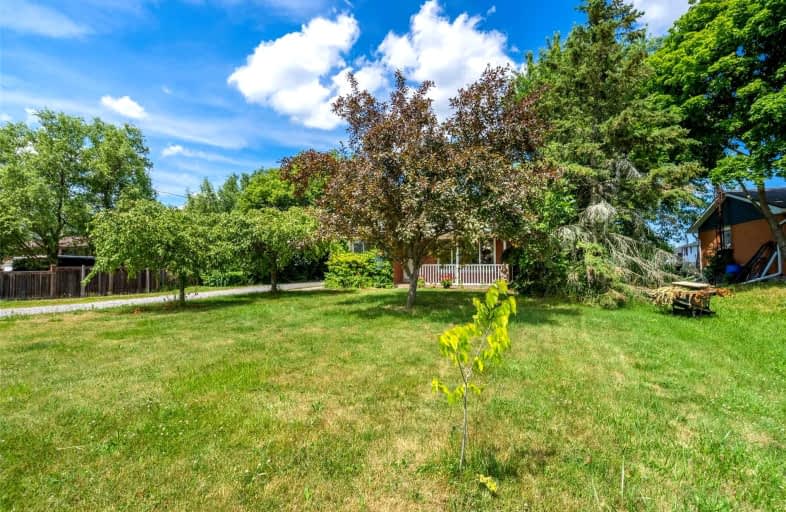Sold on Nov 08, 2022
Note: Property is not currently for sale or for rent.

-
Type: Detached
-
Style: Backsplit 3
-
Size: 1100 sqft
-
Lot Size: 75.17 x 200.45 Feet
-
Age: 51-99 years
-
Taxes: $3,464 per year
-
Days on Site: 47 Days
-
Added: Sep 22, 2022 (1 month on market)
-
Updated:
-
Last Checked: 3 months ago
-
MLS®#: X5772141
-
Listed By: Keller williams complete realty, brokerage
Welcome To 8020 Chippewa Rd E! This Lovingly-Maintained Family Home Sits On An Oversized 0.35 Acre Fenced Lot In Beautiful Mount Hope. Surrounded By Mature Trees And Situated On A Quiet Street, This Backsplit Is Larger Than It Looks With Nearly 1200Sf Of Well-Thought-Out Living Space Plus A Large Finished Rec Room In The Basement. This Carpet-Free Home Has A Generous Kitchen With A Spacious Attached Dining Room, A Large Main-Floor Living Room With Loads Of Natural Light, And Three Good-Sized Bedrooms, With Ensuite Privileges To The Updated 4Pc Bathroom From The Primary Bedroom. The Basement Offers Loads Of Storage With A Huge Furnace/Laundry Room, Complete With Epoxied Floors For Easy Maintenance, Plus A Giant Crawl Space. This Beautiful Property Offers Country Living Just Minutes From The City And Is Just A Short Drive From The Linc, 403, Red Hill, Limeridge Mall, Grocery Stores, And Tons Of Amenities. Call Today For Your Private Showing!
Extras
Inclusions:Fridge, Stove, Dishwasher, Microwave, Washer, Dryer, Basement Deep Freezer, All Elfs, All Blinds And Curtain Rods, Tv Wall Mounts, Tv In Bedroom, Tv In Living Room Negotiable, Hardwired Speaker System In Basement, Driveway Tent.
Property Details
Facts for 8020 Chippewa Road East, Hamilton
Status
Days on Market: 47
Last Status: Sold
Sold Date: Nov 08, 2022
Closed Date: Dec 14, 2022
Expiry Date: Nov 22, 2022
Sold Price: $695,000
Unavailable Date: Nov 08, 2022
Input Date: Sep 22, 2022
Property
Status: Sale
Property Type: Detached
Style: Backsplit 3
Size (sq ft): 1100
Age: 51-99
Area: Hamilton
Community: Mount Hope
Availability Date: Flexible
Assessment Amount: $334,000
Assessment Year: 2016
Inside
Bedrooms: 3
Bathrooms: 1
Kitchens: 1
Rooms: 6
Den/Family Room: No
Air Conditioning: Central Air
Fireplace: Yes
Washrooms: 1
Building
Basement: Full
Basement 2: Part Fin
Heat Type: Forced Air
Heat Source: Gas
Exterior: Brick
Exterior: Vinyl Siding
Water Supply Type: Drilled Well
Water Supply: Well
Special Designation: Unknown
Retirement: N
Parking
Driveway: Private
Garage Type: None
Covered Parking Spaces: 5
Total Parking Spaces: 5
Fees
Tax Year: 2022
Tax Legal Description: Pt Lt 8, Con 6 Glanford , As In Ab96091 ; Glanbroo
Taxes: $3,464
Land
Cross Street: Hwy 6 To Chippewa Rd
Municipality District: Hamilton
Fronting On: North
Pool: None
Sewer: Septic
Lot Depth: 200.45 Feet
Lot Frontage: 75.17 Feet
Acres: < .50
Additional Media
- Virtual Tour: https://youriguide.com/8020_chippewa_rd_e_mount_hope_on
Rooms
Room details for 8020 Chippewa Road East, Hamilton
| Type | Dimensions | Description |
|---|---|---|
| Living Main | 2.67 x 4.01 | |
| Kitchen Main | 3.48 x 2.62 | |
| Dining Main | 3.48 x 2.62 | |
| Bathroom 2nd | 2.24 x 2.59 | 4 Pc Bath |
| Br 2nd | 2.74 x 2.72 | |
| 2nd Br 2nd | 2.74 x 3.84 | |
| 3rd Br 2nd | 3.28 x 3.71 | |
| Rec Bsmt | 5.31 x 3.84 |
| XXXXXXXX | XXX XX, XXXX |
XXXX XXX XXXX |
$XXX,XXX |
| XXX XX, XXXX |
XXXXXX XXX XXXX |
$XXX,XXX | |
| XXXXXXXX | XXX XX, XXXX |
XXXXXXX XXX XXXX |
|
| XXX XX, XXXX |
XXXXXX XXX XXXX |
$XXX,XXX | |
| XXXXXXXX | XXX XX, XXXX |
XXXXXXX XXX XXXX |
|
| XXX XX, XXXX |
XXXXXX XXX XXXX |
$XXX,XXX |
| XXXXXXXX XXXX | XXX XX, XXXX | $695,000 XXX XXXX |
| XXXXXXXX XXXXXX | XXX XX, XXXX | $749,900 XXX XXXX |
| XXXXXXXX XXXXXXX | XXX XX, XXXX | XXX XXXX |
| XXXXXXXX XXXXXX | XXX XX, XXXX | $799,900 XXX XXXX |
| XXXXXXXX XXXXXXX | XXX XX, XXXX | XXX XXXX |
| XXXXXXXX XXXXXX | XXX XX, XXXX | $849,900 XXX XXXX |

St. Patrick's School
Elementary: CatholicCaledonia Centennial Public School
Elementary: PublicMount Hope Public School
Elementary: PublicCorpus Christi Catholic Elementary School
Elementary: CatholicRiver Heights School
Elementary: PublicRay Lewis (Elementary) School
Elementary: PublicMcKinnon Park Secondary School
Secondary: PublicSir Allan MacNab Secondary School
Secondary: PublicWestmount Secondary School
Secondary: PublicSt. Jean de Brebeuf Catholic Secondary School
Secondary: CatholicBishop Ryan Catholic Secondary School
Secondary: CatholicSt. Thomas More Catholic Secondary School
Secondary: Catholic- 3 bath
- 3 bed
- 1500 sqft
8560 Leeming Road, Hamilton, Ontario • L0R 1W0 • Mount Hope
- 4 bath
- 4 bed
39 Yale Drive, Hamilton, Ontario • L0R 1W0 • Mount Hope




