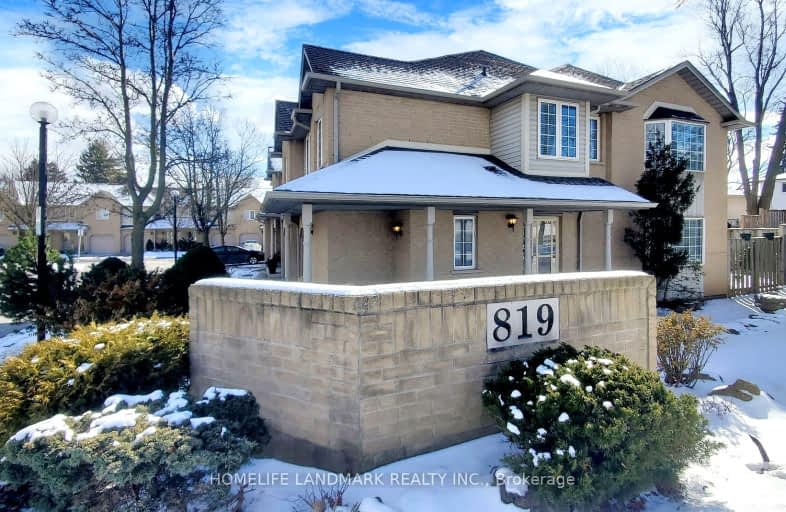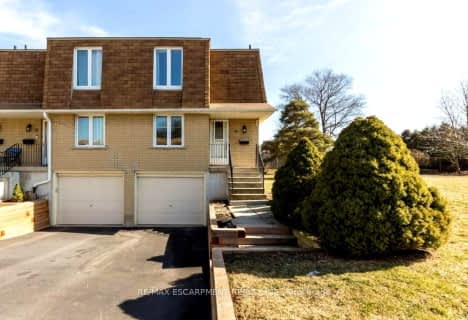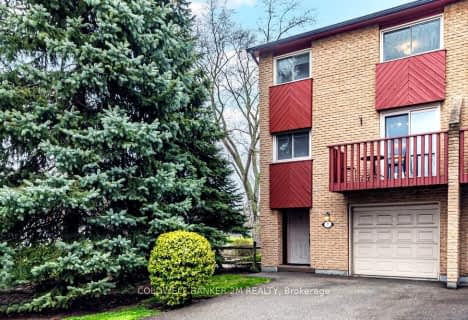
Holbrook Junior Public School
Elementary: PublicRegina Mundi Catholic Elementary School
Elementary: CatholicSt. Vincent de Paul Catholic Elementary School
Elementary: CatholicGordon Price School
Elementary: PublicR A Riddell Public School
Elementary: PublicSt. Thérèse of Lisieux Catholic Elementary School
Elementary: CatholicSt. Charles Catholic Adult Secondary School
Secondary: CatholicSt. Mary Catholic Secondary School
Secondary: CatholicSir Allan MacNab Secondary School
Secondary: PublicWestdale Secondary School
Secondary: PublicWestmount Secondary School
Secondary: PublicSt. Thomas More Catholic Secondary School
Secondary: Catholic-
Fonthill Park
Wendover Dr, Hamilton ON 0.81km -
William Connell City-Wide Park
1086 W 5th St, Hamilton ON L9B 1J6 2.14km -
Mount View Park
2.2km
-
TD Bank Financial Group
781 Mohawk Rd W, Hamilton ON L9C 7B7 1.42km -
BMO Bank of Montreal
375 Upper Paradise Rd, Hamilton ON L9C 5C9 1.55km -
BMO Bank of Montreal
10 Legend Crt, Ancaster ON L9K 1J3 2.62km
- 3 bath
- 3 bed
- 2000 sqft
34-441 Stonehenge Drive, Hamilton, Ontario • L9K 0B1 • Meadowlands
- 2 bath
- 3 bed
- 1200 sqft
01-1967 Main Street West, Hamilton, Ontario • L8S 4P4 • Ainslie Wood




















