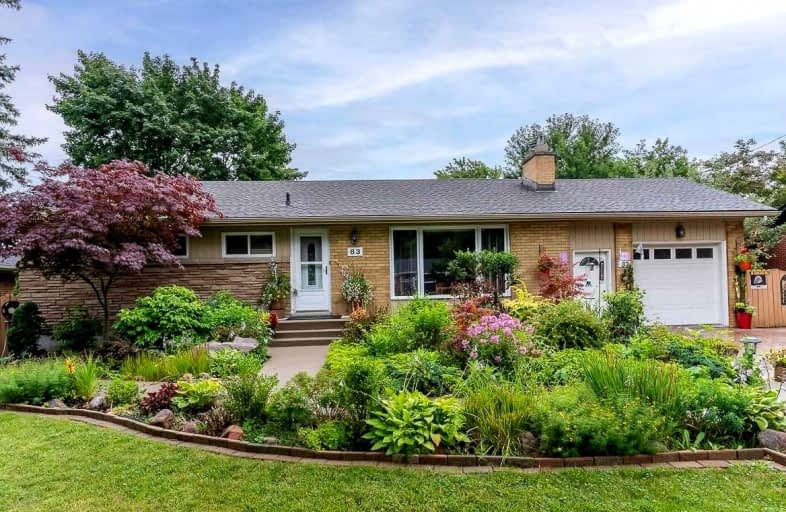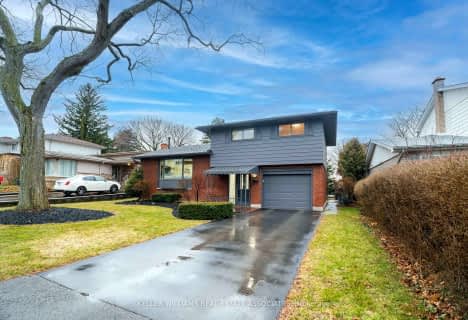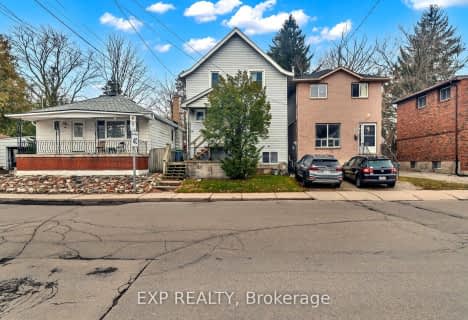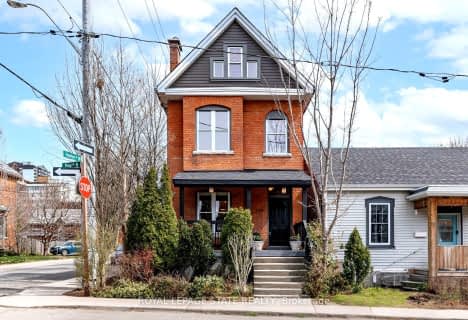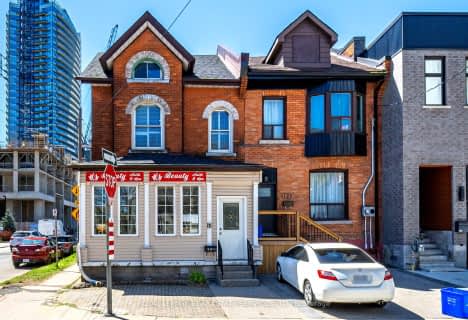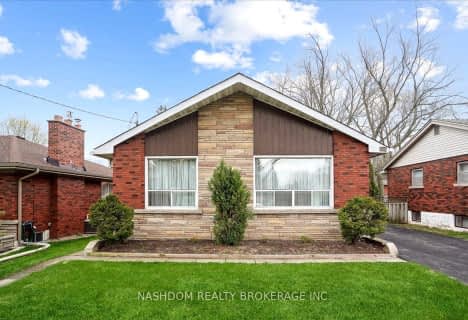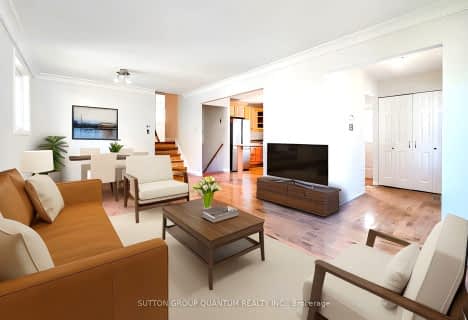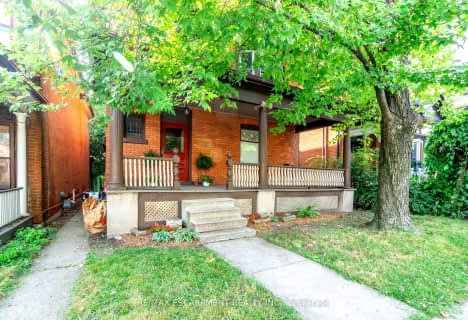
Holbrook Junior Public School
Elementary: Public
0.62 km
Mountview Junior Public School
Elementary: Public
1.15 km
Regina Mundi Catholic Elementary School
Elementary: Catholic
1.07 km
St. Teresa of Avila Catholic Elementary School
Elementary: Catholic
1.29 km
Dalewood Senior Public School
Elementary: Public
1.77 km
Chedoke Middle School
Elementary: Public
0.61 km
École secondaire Georges-P-Vanier
Secondary: Public
2.96 km
St. Mary Catholic Secondary School
Secondary: Catholic
1.81 km
Sir Allan MacNab Secondary School
Secondary: Public
1.51 km
Westdale Secondary School
Secondary: Public
2.09 km
Westmount Secondary School
Secondary: Public
2.13 km
St. Thomas More Catholic Secondary School
Secondary: Catholic
3.28 km
