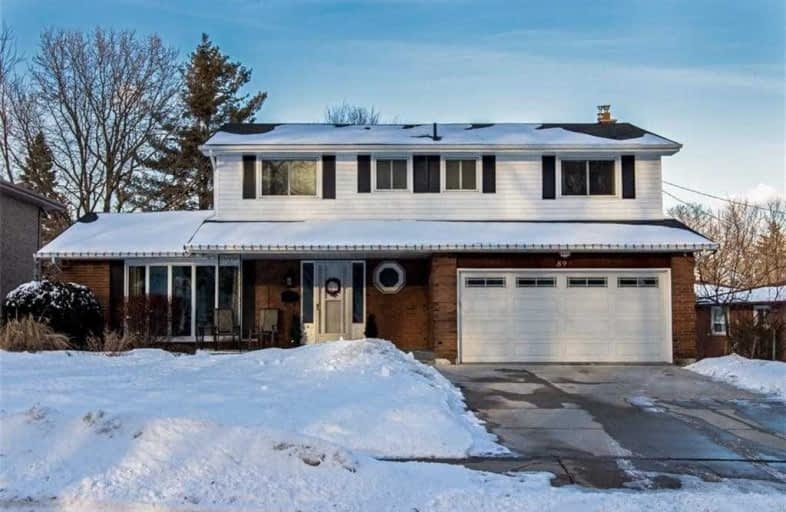
3D Walkthrough

Buchanan Park School
Elementary: Public
1.14 km
Westview Middle School
Elementary: Public
0.15 km
Westwood Junior Public School
Elementary: Public
0.29 km
James MacDonald Public School
Elementary: Public
0.90 km
ÉÉC Monseigneur-de-Laval
Elementary: Catholic
1.00 km
Annunciation of Our Lord Catholic Elementary School
Elementary: Catholic
0.33 km
Turning Point School
Secondary: Public
3.64 km
St. Charles Catholic Adult Secondary School
Secondary: Catholic
2.09 km
Sir Allan MacNab Secondary School
Secondary: Public
2.55 km
Westdale Secondary School
Secondary: Public
3.88 km
Westmount Secondary School
Secondary: Public
0.32 km
St. Thomas More Catholic Secondary School
Secondary: Catholic
2.57 km









