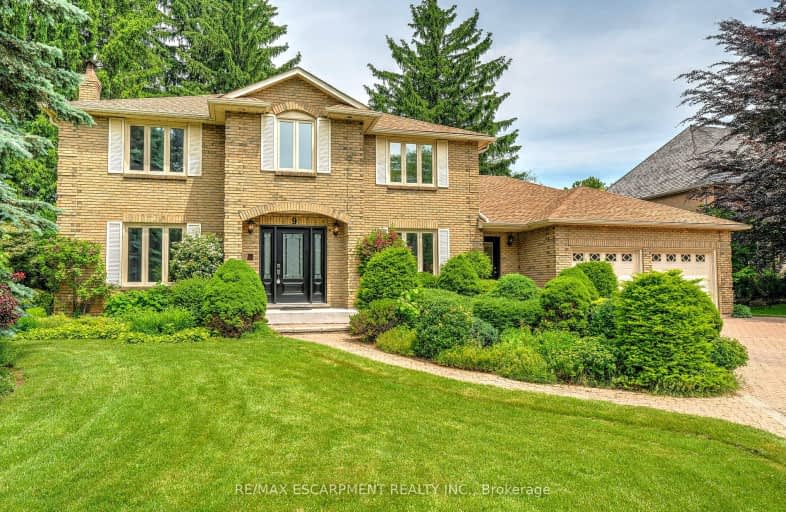Car-Dependent
- Most errands require a car.
Some Transit
- Most errands require a car.
Somewhat Bikeable
- Most errands require a car.

Rousseau Public School
Elementary: PublicC H Bray School
Elementary: PublicSt. Ann (Ancaster) Catholic Elementary School
Elementary: CatholicHoly Name of Mary Catholic Elementary School
Elementary: CatholicImmaculate Conception Catholic Elementary School
Elementary: CatholicAncaster Meadow Elementary Public School
Elementary: PublicDundas Valley Secondary School
Secondary: PublicSt. Mary Catholic Secondary School
Secondary: CatholicSir Allan MacNab Secondary School
Secondary: PublicBishop Tonnos Catholic Secondary School
Secondary: CatholicAncaster High School
Secondary: PublicSt. Thomas More Catholic Secondary School
Secondary: Catholic-
Meadowlands Park
1.7km -
James Smith Park
Garner Rd. W., Ancaster ON L9G 5E4 2.86km -
Dundas Valley Conservation Area
Governors Rd, Ancaster ON 3.36km
-
Scotiabank
771 Golf Links Rd, Ancaster ON L9K 1L5 0.8km -
Scotiabank
851 Golf Links Rd, Hamilton ON L9K 1L5 1.7km -
TD Canada Trust Branch and ATM
98 Wilson St W, Ancaster ON L9G 1N3 1.99km
- 4 bath
- 4 bed
- 2500 sqft
146 Whittington Drive, Hamilton, Ontario • L9K 0H5 • Meadowlands














