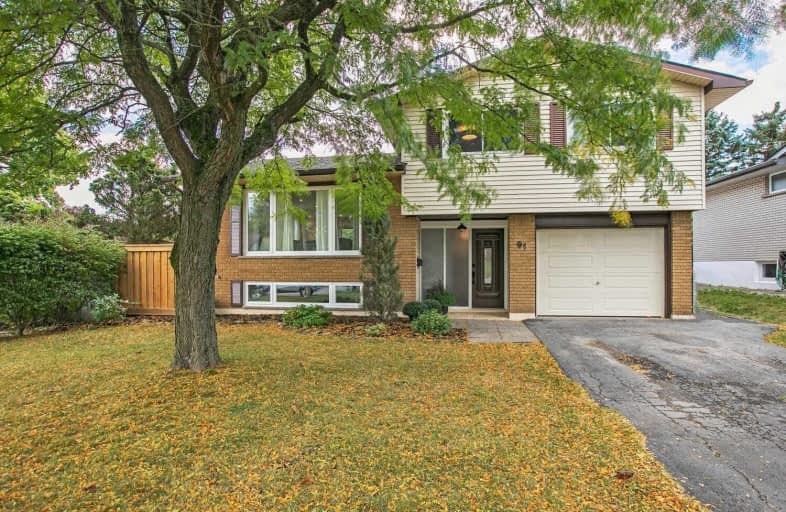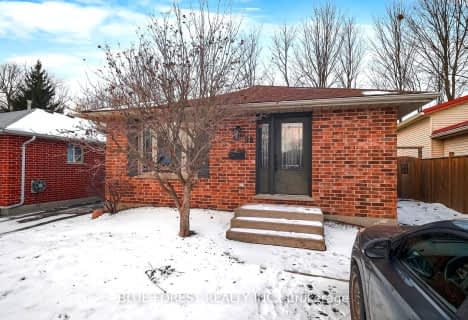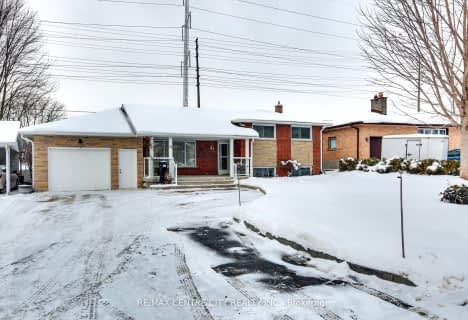
Holy Family Elementary School
Elementary: Catholic
0.60 km
St Robert Separate School
Elementary: Catholic
1.27 km
Bonaventure Meadows Public School
Elementary: Public
1.11 km
Princess AnneFrench Immersion Public School
Elementary: Public
2.34 km
John P Robarts Public School
Elementary: Public
0.93 km
Lord Nelson Public School
Elementary: Public
1.31 km
Robarts Provincial School for the Deaf
Secondary: Provincial
4.98 km
Robarts/Amethyst Demonstration Secondary School
Secondary: Provincial
4.98 km
Thames Valley Alternative Secondary School
Secondary: Public
4.49 km
B Davison Secondary School Secondary School
Secondary: Public
5.88 km
John Paul II Catholic Secondary School
Secondary: Catholic
4.86 km
Clarke Road Secondary School
Secondary: Public
1.67 km














