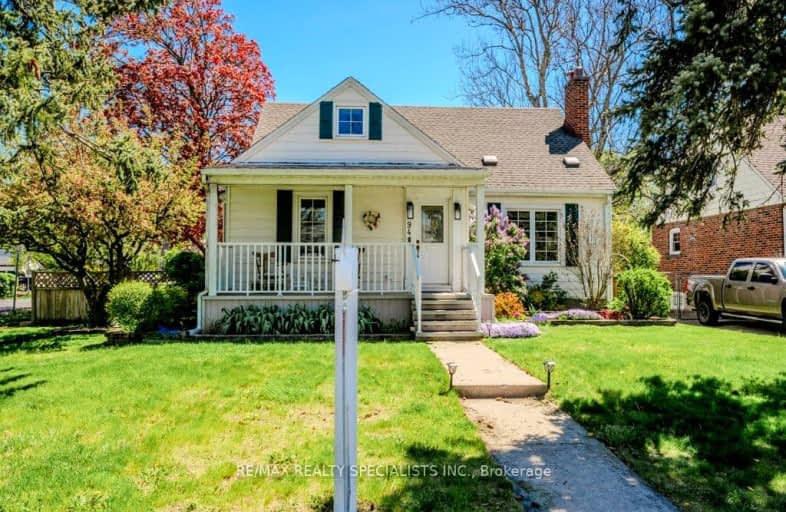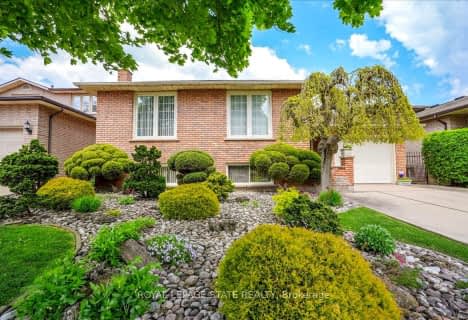Very Walkable
- Most errands can be accomplished on foot.
Good Transit
- Some errands can be accomplished by public transportation.
Bikeable
- Some errands can be accomplished on bike.

R L Hyslop Elementary School
Elementary: PublicCollegiate Avenue School
Elementary: PublicGreen Acres School
Elementary: PublicSt. Martin of Tours Catholic Elementary School
Elementary: CatholicSt. David Catholic Elementary School
Elementary: CatholicLake Avenue Public School
Elementary: PublicDelta Secondary School
Secondary: PublicGlendale Secondary School
Secondary: PublicSir Winston Churchill Secondary School
Secondary: PublicOrchard Park Secondary School
Secondary: PublicSaltfleet High School
Secondary: PublicCardinal Newman Catholic Secondary School
Secondary: Catholic-
Niagara Falls State Park
5400 Robinson St, Niagara Falls ON L2G 2A6 3.2km -
FH Sherman Recreation Park
Stoney Creek ON 3.33km -
Dewitt Park
Glenashton Dr, Stoney Creek ON 3.45km
-
TD Canada Trust Branch and ATM
800 Queenston Rd, Stoney Creek ON L8G 1A7 0.93km -
Localcoin Bitcoin ATM - RaceTrac Gas Bar & Car Wash
2416 Barton St E, Hamilton ON L8E 2W7 1.64km -
TD Bank Financial Group
267 Hwy 8, Stoney Creek ON L8G 1E4 1.82km
- 2 bath
- 3 bed
- 1100 sqft
40 Hearthside Crescent, Hamilton, Ontario • L8E 4L6 • Stoney Creek
- — bath
- — bed
- — sqft
185 Westbank Trail, Hamilton, Ontario • L8J 0G8 • Stoney Creek Mountain






















