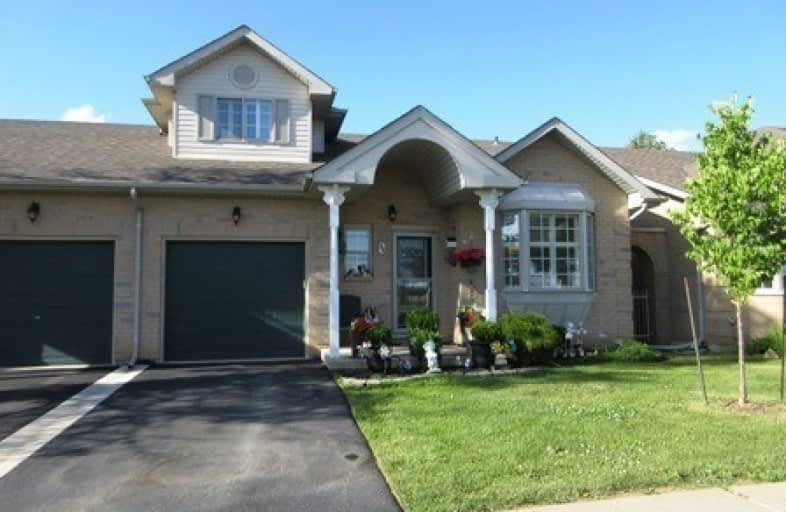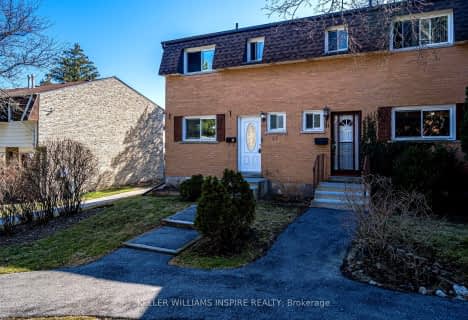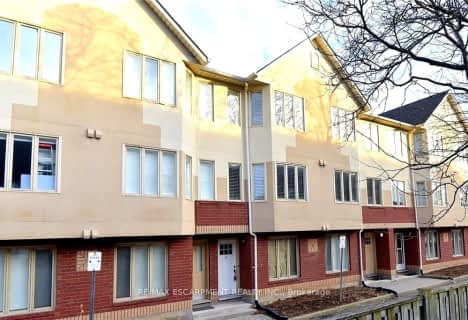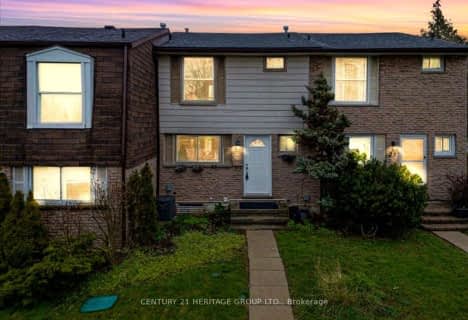
St. Vincent de Paul Catholic Elementary School
Elementary: Catholic
3.34 km
James MacDonald Public School
Elementary: Public
2.83 km
Gordon Price School
Elementary: Public
3.33 km
Corpus Christi Catholic Elementary School
Elementary: Catholic
1.19 km
R A Riddell Public School
Elementary: Public
3.08 km
St. Thérèse of Lisieux Catholic Elementary School
Elementary: Catholic
1.41 km
St. Charles Catholic Adult Secondary School
Secondary: Catholic
5.69 km
St. Mary Catholic Secondary School
Secondary: Catholic
6.77 km
Sir Allan MacNab Secondary School
Secondary: Public
4.30 km
Westmount Secondary School
Secondary: Public
3.84 km
St. Jean de Brebeuf Catholic Secondary School
Secondary: Catholic
3.79 km
St. Thomas More Catholic Secondary School
Secondary: Catholic
2.32 km
More about this building
View 96 Greentrail Drive, Hamilton
$
$499,000
- 1 bath
- 2 bed
- 1000 sqft
07-266 Limeridge Road East, Hamilton, Ontario • L9A 2S7 • Bruleville






