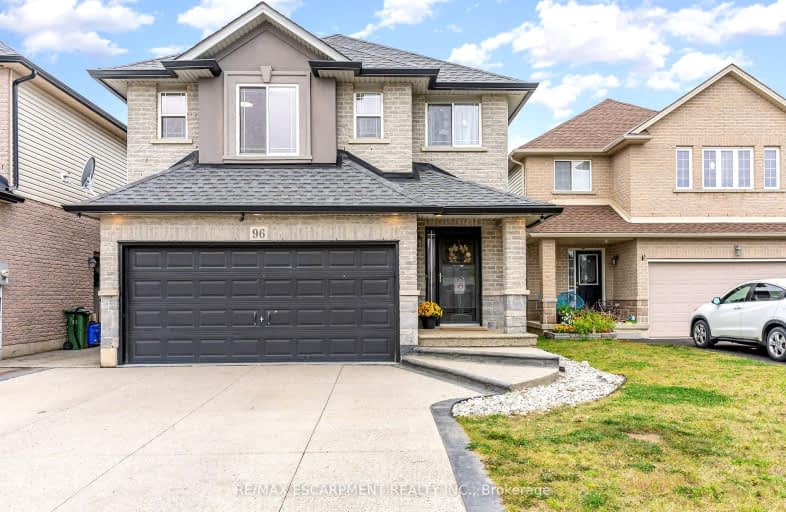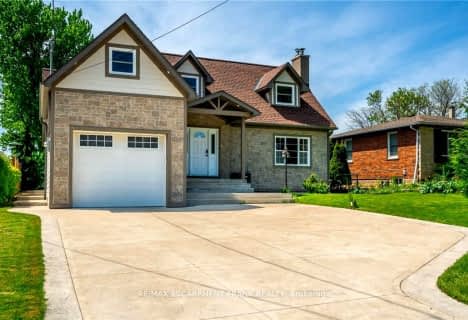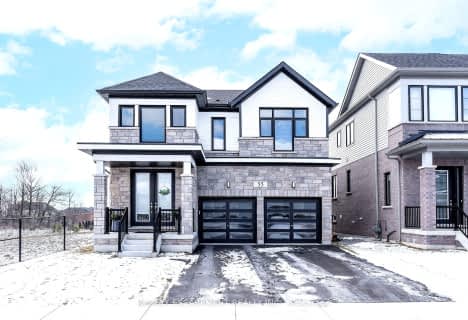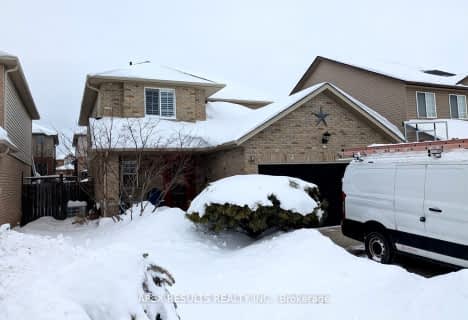Car-Dependent
- Almost all errands require a car.
11
/100
Some Transit
- Most errands require a car.
29
/100
Somewhat Bikeable
- Most errands require a car.
30
/100

Tiffany Hills Elementary Public School
Elementary: Public
6.99 km
Mount Hope Public School
Elementary: Public
1.14 km
Corpus Christi Catholic Elementary School
Elementary: Catholic
5.74 km
Immaculate Conception Catholic Elementary School
Elementary: Catholic
7.03 km
Ray Lewis (Elementary) School
Elementary: Public
6.18 km
St. Thérèse of Lisieux Catholic Elementary School
Elementary: Catholic
6.13 km
McKinnon Park Secondary School
Secondary: Public
10.05 km
Sir Allan MacNab Secondary School
Secondary: Public
8.97 km
Bishop Tonnos Catholic Secondary School
Secondary: Catholic
8.22 km
Westmount Secondary School
Secondary: Public
8.73 km
St. Jean de Brebeuf Catholic Secondary School
Secondary: Catholic
7.32 km
St. Thomas More Catholic Secondary School
Secondary: Catholic
6.97 km
-
Chappel East
Hamilton ON 6.4km -
William Connell City-Wide Park
1086 W 5th St, Hamilton ON L9B 1J6 6.88km -
Gourley Park
Hamilton ON 7.71km
-
RBC Royal Bank
393 Rymal Rd W, Hamilton ON L9B 1V2 6.13km -
CIBC
1550 Upper James St (Rymal Rd. W.), Hamilton ON L9B 2L6 6.35km -
BMO Bank of Montreal
977 Golf Links Rd, Ancaster ON L9K 1K1 8.79km








