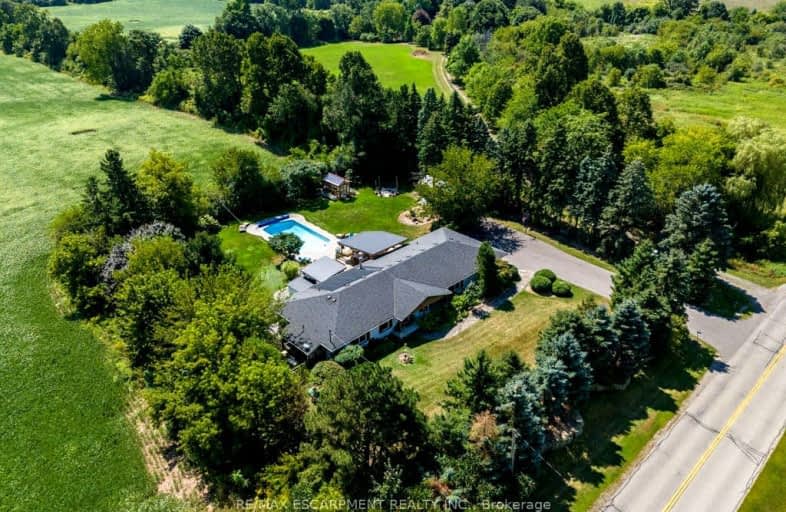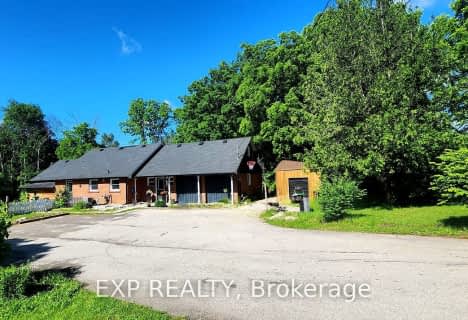Car-Dependent
- Almost all errands require a car.
7
/100
No Nearby Transit
- Almost all errands require a car.
0
/100
Somewhat Bikeable
- Most errands require a car.
26
/100

Beverly Central Public School
Elementary: Public
7.10 km
Millgrove Public School
Elementary: Public
7.19 km
Spencer Valley Public School
Elementary: Public
8.54 km
Flamborough Centre School
Elementary: Public
9.03 km
Our Lady of Mount Carmel Catholic Elementary School
Elementary: Catholic
6.46 km
Balaclava Public School
Elementary: Public
6.44 km
Dundas Valley Secondary School
Secondary: Public
12.42 km
St. Mary Catholic Secondary School
Secondary: Catholic
14.97 km
Bishop Tonnos Catholic Secondary School
Secondary: Catholic
17.86 km
Ancaster High School
Secondary: Public
16.16 km
Waterdown District High School
Secondary: Public
11.09 km
Westdale Secondary School
Secondary: Public
15.94 km
-
Christie Conservation Area
1002 5 Hwy W (Dundas), Hamilton ON L9H 5E2 7.97km -
Valens
Ontario 8.3km -
Webster's Falls
367 Fallsview Rd E (Harvest Rd.), Dundas ON L9H 5E2 10.46km
-
Scotiabank
76 Dundas St E, Hamilton ON L9H 0C2 11.66km -
TD Bank Financial Group
938 King St W, Hamilton ON L8S 1K8 15.53km -
CIBC
1015 King St W, Hamilton ON L8S 1L3 15.53km
$
$1,899,000
- 3 bath
- 3 bed
- 2500 sqft
1288 Brock Road, Hamilton, Ontario • L9H 5E4 • Rural Flamborough




