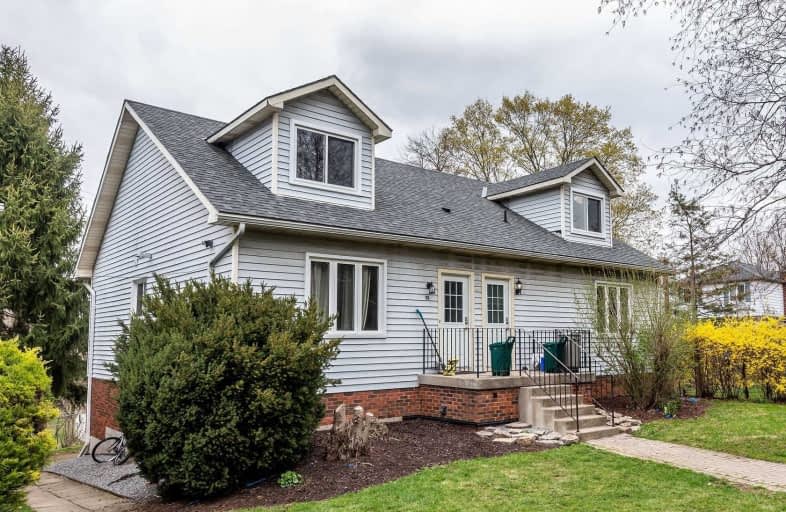
Glenwood Special Day School
Elementary: Public
0.78 km
Holbrook Junior Public School
Elementary: Public
1.73 km
Mountview Junior Public School
Elementary: Public
1.00 km
Canadian Martyrs Catholic Elementary School
Elementary: Catholic
0.85 km
St. Teresa of Avila Catholic Elementary School
Elementary: Catholic
1.40 km
Dalewood Senior Public School
Elementary: Public
1.30 km
École secondaire Georges-P-Vanier
Secondary: Public
3.02 km
St. Mary Catholic Secondary School
Secondary: Catholic
0.42 km
Sir Allan MacNab Secondary School
Secondary: Public
2.09 km
Westdale Secondary School
Secondary: Public
2.19 km
Westmount Secondary School
Secondary: Public
3.51 km
St. Thomas More Catholic Secondary School
Secondary: Catholic
4.11 km


