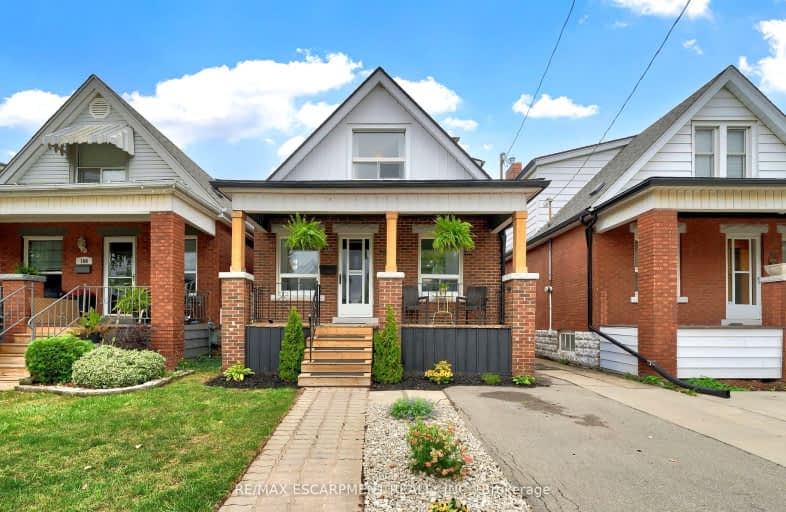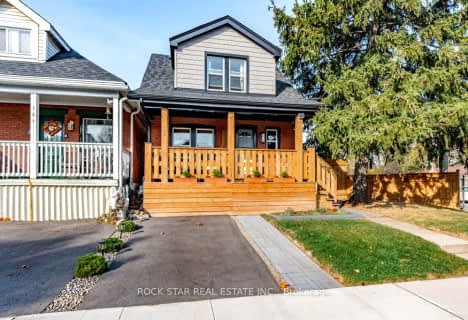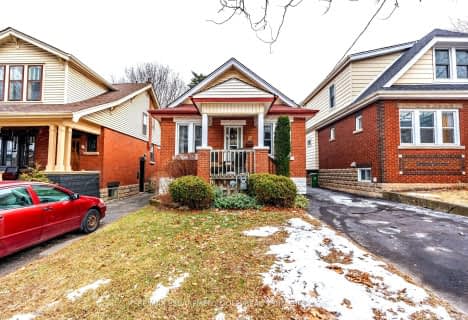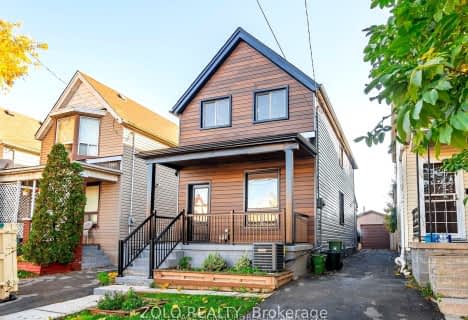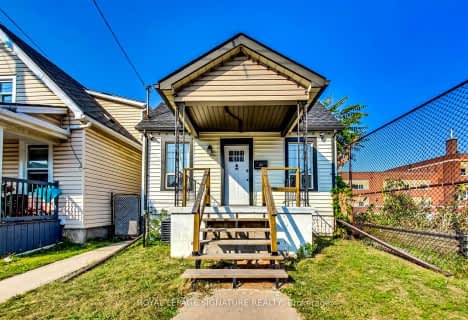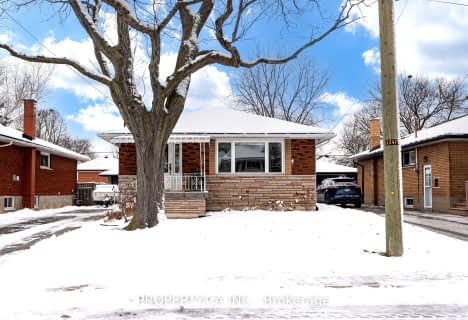Very Walkable
- Most errands can be accomplished on foot.
Good Transit
- Some errands can be accomplished by public transportation.
Bikeable
- Some errands can be accomplished on bike.

Parkdale School
Elementary: PublicViscount Montgomery Public School
Elementary: PublicA M Cunningham Junior Public School
Elementary: PublicSt. Eugene Catholic Elementary School
Elementary: CatholicW H Ballard Public School
Elementary: PublicQueen Mary Public School
Elementary: PublicVincent Massey/James Street
Secondary: PublicÉSAC Mère-Teresa
Secondary: CatholicDelta Secondary School
Secondary: PublicGlendale Secondary School
Secondary: PublicSir Winston Churchill Secondary School
Secondary: PublicSherwood Secondary School
Secondary: Public-
Andrew Warburton Memorial Park
Cope St, Hamilton ON 0.36km -
Mountain Drive Park
Concession St (Upper Gage), Hamilton ON 3.06km -
Powell Park
134 Stirton St, Hamilton ON 3.3km
-
CIBC
1273 Barton St E (Kenilworth Ave. N.), Hamilton ON L8H 2V4 0.93km -
TD Canada Trust ATM
1900 King St E, Hamilton ON L8K 1W1 1.28km -
HODL Bitcoin ATM - Big Bee Convenience
800 Barton St E, Hamilton ON L8L 3B3 2.6km
- 3 bath
- 3 bed
- 1500 sqft
28 Albemarle Street, Hamilton, Ontario • L8L 7G4 • Industrial Sector
- 2 bath
- 3 bed
- 1100 sqft
1383 Cannon Street East, Hamilton, Ontario • L8H 1W2 • Crown Point
- 1 bath
- 3 bed
- 1100 sqft
84 East 45th Street, Hamilton, Ontario • L8T 3J8 • Hampton Heights
