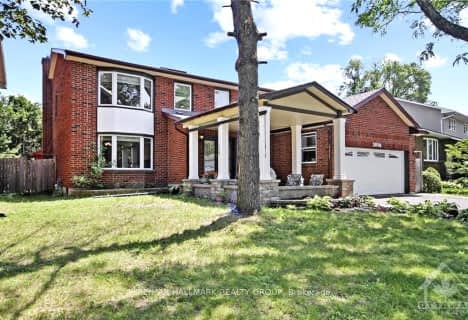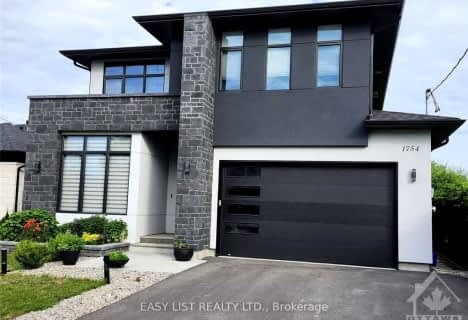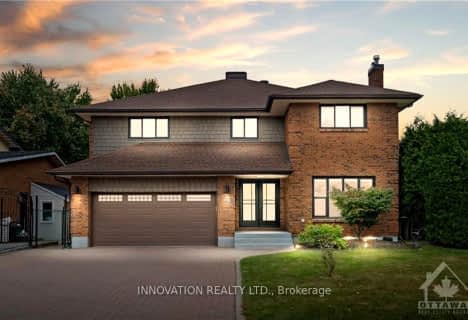

Uplands Catholic Elementary School
Elementary: CatholicHoly Cross Elementary School
Elementary: CatholicHoly Family Elementary School
Elementary: CatholicBayview Public School
Elementary: PublicÉcole élémentaire catholique George-Étienne-Cartier
Elementary: CatholicFielding Drive Public School
Elementary: PublicÉcole secondaire publique Omer-Deslauriers
Secondary: PublicBrookfield High School
Secondary: PublicMerivale High School
Secondary: PublicRidgemont High School
Secondary: PublicSt Patrick's High School
Secondary: CatholicSt Pius X High School
Secondary: Catholic- 4 bath
- 4 bed
1357 KITCHENER Avenue, Hunt Club - South Keys and Area, Ontario • K1V 6W1 • 3803 - Ellwood
- 3 bath
- 4 bed
1615 ORTONA Avenue, Mooneys Bay - Carleton Heights and Area, Ontario • K2C 1W4 • 4703 - Carleton Heights
- 4 bath
- 4 bed
1444 NORMANDY Crescent, Mooneys Bay - Carleton Heights and Area, Ontario • K2C 0N6 • 4703 - Carleton Heights
- 4 bath
- 4 bed
3056 UPLANDS Drive, Hunt Club - Windsor Park Village and Are, Ontario • K1V 0A7 • 4804 - Hunt Club
- 3 bath
- 3 bed
1754 PRINCE OF WALES Drive, Mooneys Bay - Carleton Heights and Area, Ontario • K2C 1P5 • 4703 - Carleton Heights
- 4 bath
- 5 bed
73 LILLICO Drive, Hunt Club - Windsor Park Village and Are, Ontario • K1V 9L7 • 4804 - Hunt Club
- 4 bath
- 4 bed
3532 WYMAN Crescent, Hunt Club - Windsor Park Village and Are, Ontario • K1V 0Z1 • 4807 - Windsor Park Village






