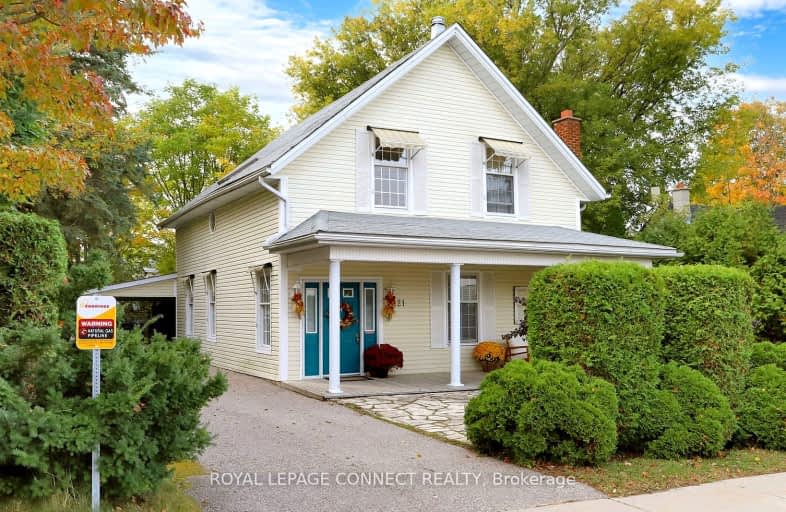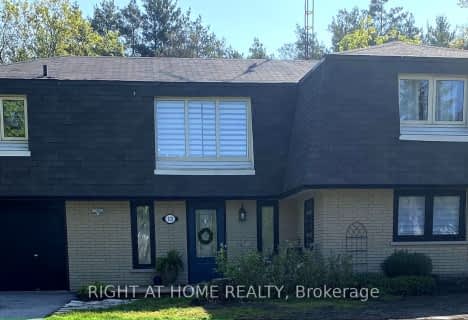Car-Dependent
- Most errands require a car.
Somewhat Bikeable
- Most errands require a car.

Kirby Centennial Public School
Elementary: PublicOrono Public School
Elementary: PublicEnniskillen Public School
Elementary: PublicThe Pines Senior Public School
Elementary: PublicGrandview Public School
Elementary: PublicRolling Hills Public School
Elementary: PublicCentre for Individual Studies
Secondary: PublicClarke High School
Secondary: PublicCourtice Secondary School
Secondary: PublicClarington Central Secondary School
Secondary: PublicBowmanville High School
Secondary: PublicSt. Stephen Catholic Secondary School
Secondary: Catholic-
Bunny Plaza
Bethany ON 9.09km -
Long Sault Conservation Area
9293 Woodley Rd, Hampton ON L0B 1J0 10.72km -
Harvest Community Park
Millbrook ON L0A 1G0 14.53km
-
TD Bank
1475 Hwy 7A, Bethany ON L0A 1A0 10.39km -
CIBC
72 King Ave W, Newcastle ON L1B 1H7 20.46km -
BMO Bank of Montreal
243 King St E, Bowmanville ON L1C 3X1 21.25km










