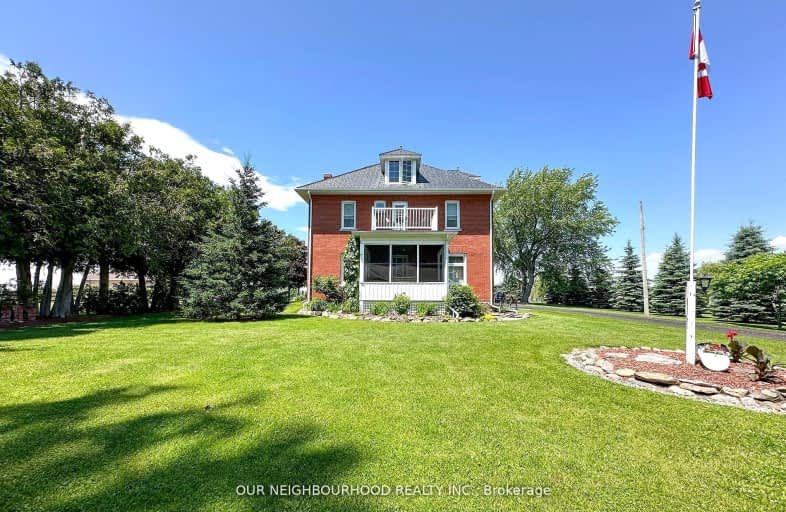
Car-Dependent
- Almost all errands require a car.
Somewhat Bikeable
- Most errands require a car.

King Albert Public School
Elementary: PublicGrandview Public School
Elementary: PublicCentral Senior School
Elementary: PublicJack Callaghan Public School
Elementary: PublicSt. Dominic Catholic Elementary School
Elementary: CatholicLeslie Frost Public School
Elementary: PublicSt. Thomas Aquinas Catholic Secondary School
Secondary: CatholicFenelon Falls Secondary School
Secondary: PublicLindsay Collegiate and Vocational Institute
Secondary: PublicI E Weldon Secondary School
Secondary: PublicPort Perry High School
Secondary: PublicMaxwell Heights Secondary School
Secondary: Public-
Swiss Ridge Kennels
16195 12th Conc, Schomberg ON L0G 1T0 11.83km -
Lilac Gardens of Lindsay
Lindsay ON 11.85km -
Logie Park
Kawartha Lakes ON K9V 4R5 11.94km
-
Kawartha Credit Union
401 Kent St W, Lindsay ON K9V 4Z1 12.52km -
BMO Bank of Montreal
16 William St S (Willoam & Russell), Lindsay ON K9V 3A4 13.17km -
Scotiabank
55 Angeline St N, Lindsay ON K9V 5B7 13.3km







