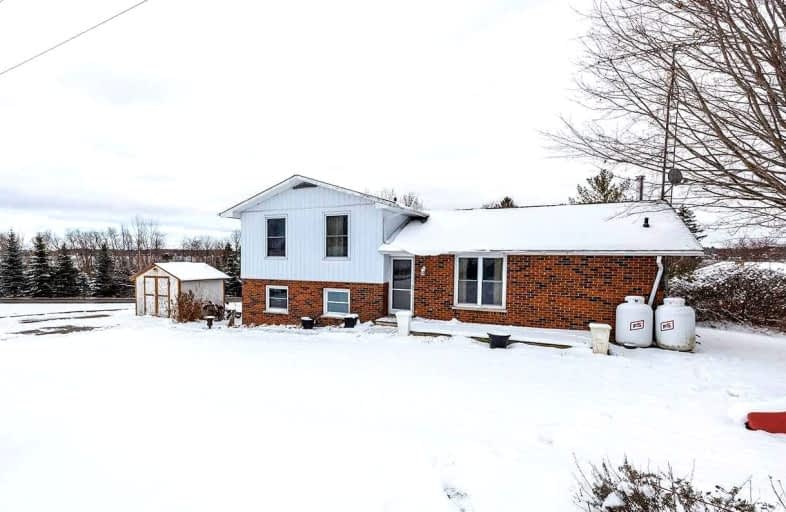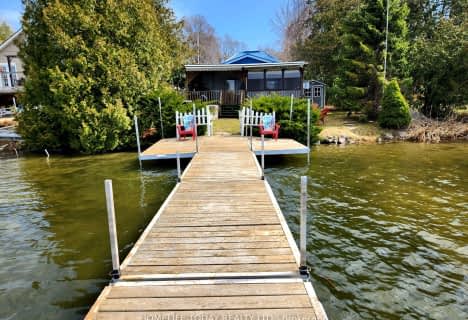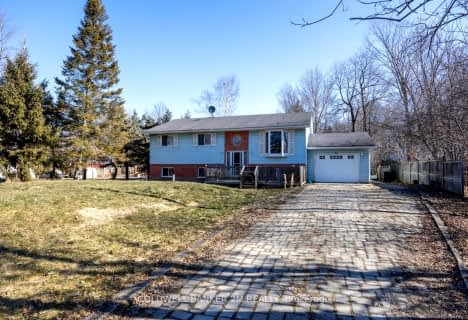Car-Dependent
- Almost all errands require a car.
0
/100
Somewhat Bikeable
- Most errands require a car.
26
/100

Central Senior School
Elementary: Public
14.15 km
Dr George Hall Public School
Elementary: Public
8.67 km
Cartwright Central Public School
Elementary: Public
13.26 km
Mariposa Elementary School
Elementary: Public
12.10 km
St. Dominic Catholic Elementary School
Elementary: Catholic
12.60 km
Leslie Frost Public School
Elementary: Public
13.59 km
St. Thomas Aquinas Catholic Secondary School
Secondary: Catholic
11.86 km
Fenelon Falls Secondary School
Secondary: Public
33.95 km
Lindsay Collegiate and Vocational Institute
Secondary: Public
14.13 km
I E Weldon Secondary School
Secondary: Public
15.44 km
Port Perry High School
Secondary: Public
19.66 km
Maxwell Heights Secondary School
Secondary: Public
31.87 km
-
Seven Mile Island
2790 Seven Mile Island Rd, Scugog ON 12.16km -
Goreskis Trailer Park
12.75km -
Lilac Gardens of Lindsay
Lindsay ON 13.25km
-
Kawartha Credit Union
420 Eldon Rd, Little Britain ON K0M 2C0 9.07km -
CIBC
433 Kent St W, Lindsay ON K9V 6C3 13.44km -
BMO Bank of Montreal
401 Kent St W, Lindsay ON K9V 4Z1 13.45km







