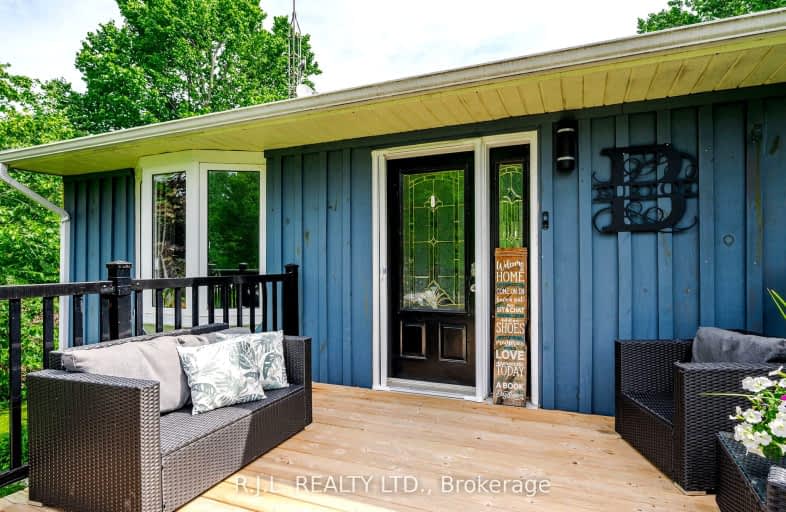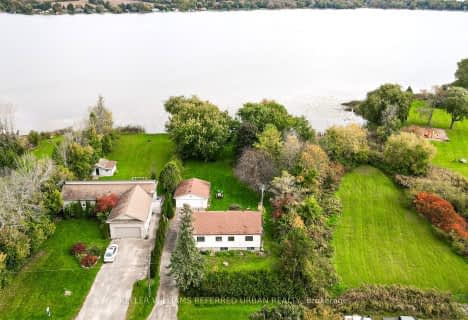Car-Dependent
- Almost all errands require a car.
Somewhat Bikeable
- Almost all errands require a car.

Central Senior School
Elementary: PublicDr George Hall Public School
Elementary: PublicCartwright Central Public School
Elementary: PublicMariposa Elementary School
Elementary: PublicSt. Dominic Catholic Elementary School
Elementary: CatholicLeslie Frost Public School
Elementary: PublicSt. Thomas Aquinas Catholic Secondary School
Secondary: CatholicBrock High School
Secondary: PublicLindsay Collegiate and Vocational Institute
Secondary: PublicI E Weldon Secondary School
Secondary: PublicPort Perry High School
Secondary: PublicMaxwell Heights Secondary School
Secondary: Public-
Pleasant Point Park
Kawartha Lakes ON 6.8km -
Seven Mile Island
2790 Seven Mile Island Rd, Scugog ON 8.96km -
Goreskis Trailer Park
9.56km
-
Kawartha Credit Union
401 Kent St W, Lindsay ON K9V 4Z1 15.57km -
Scotiabank
363 Kent St W, Lindsay ON K9V 2Z7 15.74km -
President's Choice Financial ATM
1893 Scugog St, Port Perry ON L9L 1H9 15.81km
- 2 bath
- 3 bed
- 700 sqft
33 Shelley Drive, Kawartha Lakes, Ontario • K0M 2C0 • Little Britain






