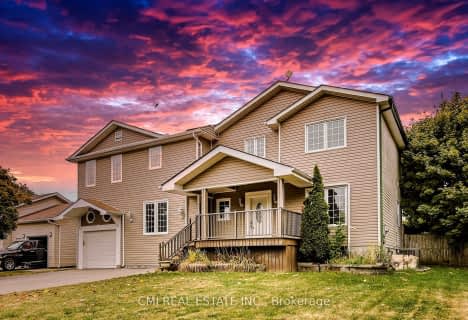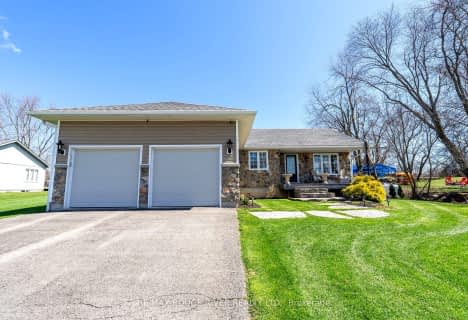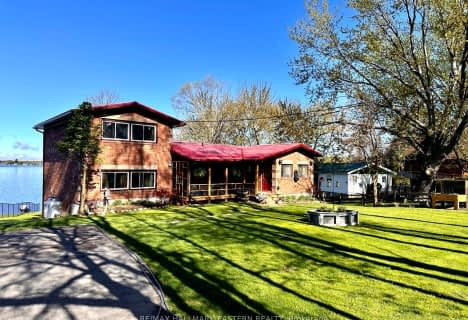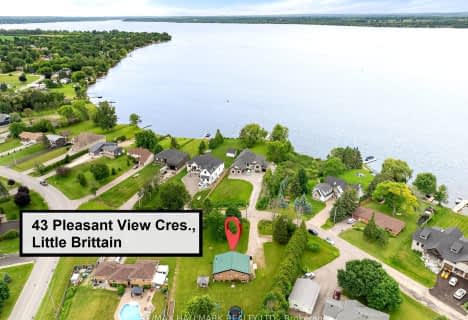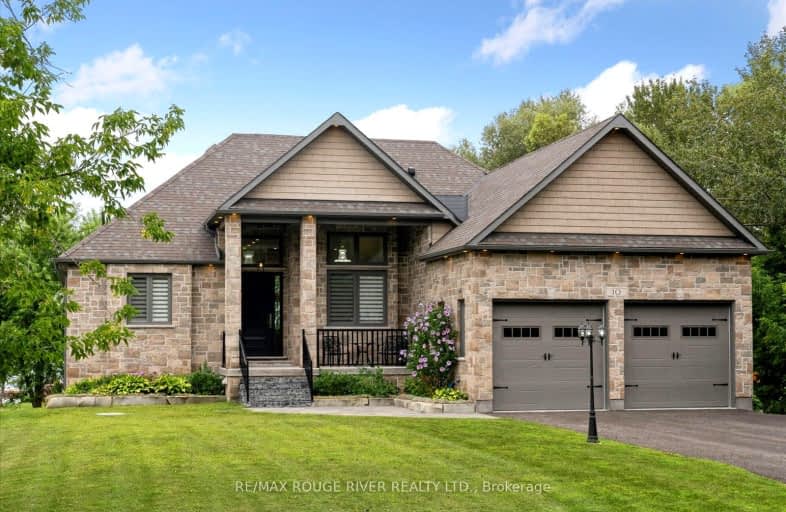
Car-Dependent
- Almost all errands require a car.
Somewhat Bikeable
- Almost all errands require a car.

Dr George Hall Public School
Elementary: PublicCartwright Central Public School
Elementary: PublicMariposa Elementary School
Elementary: PublicSt. Dominic Catholic Elementary School
Elementary: CatholicS A Cawker Public School
Elementary: PublicR H Cornish Public School
Elementary: PublicSt. Thomas Aquinas Catholic Secondary School
Secondary: CatholicBrock High School
Secondary: PublicLindsay Collegiate and Vocational Institute
Secondary: PublicI E Weldon Secondary School
Secondary: PublicPort Perry High School
Secondary: PublicMaxwell Heights Secondary School
Secondary: Public-
Seven Mile Island
2790 Seven Mile Island Rd, Scugog ON 7.34km -
Port Perry Park
12.59km -
Swiss Ridge Kennels
16195 12th Conc, Schomberg ON L0G 1T0 12.6km
-
TD Canada Trust ATM
165 Queen St, Port Perry ON L9L 1B8 14.31km -
BMO Bank of Montreal
1894 Scugog St, Port Perry ON L9L 1H7 14.38km -
BMO Bank of Montreal
Port Perry Plaza, Port Perry ON L9L 1H7 14.47km


