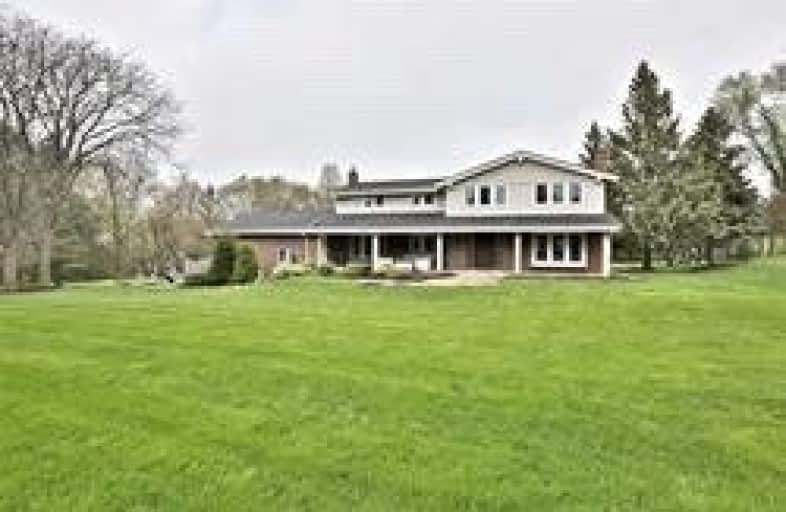
St Charles School
Elementary: Catholic
9.73 km
Schomberg Public School
Elementary: Public
6.60 km
Kettleby Public School
Elementary: Public
1.13 km
St Patrick Catholic Elementary School
Elementary: Catholic
7.43 km
W H Day Elementary School
Elementary: Public
10.90 km
St Angela Merici Catholic Elementary School
Elementary: Catholic
10.35 km
Bradford Campus
Secondary: Public
12.31 km
Holy Trinity High School
Secondary: Catholic
11.14 km
King City Secondary School
Secondary: Public
10.67 km
Bradford District High School
Secondary: Public
11.66 km
Aurora High School
Secondary: Public
9.24 km
Sir William Mulock Secondary School
Secondary: Public
9.60 km
$
$2,298,700
- 3 bath
- 4 bed
- 2500 sqft
4640 Lloydtown-Aurora Road, King, Ontario • L7B 0E3 • Pottageville



