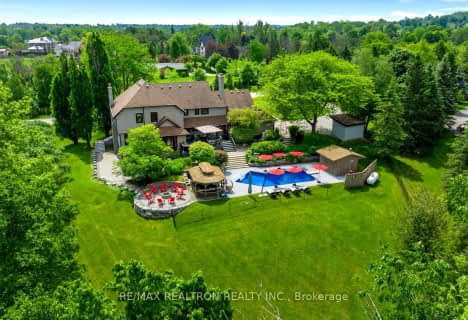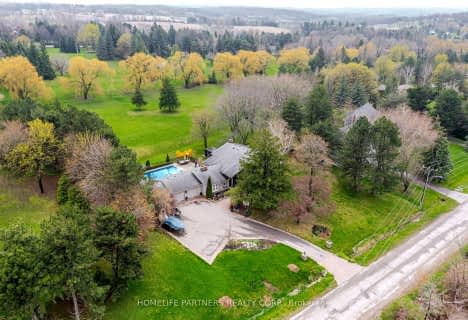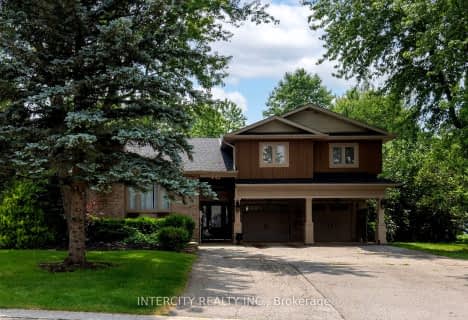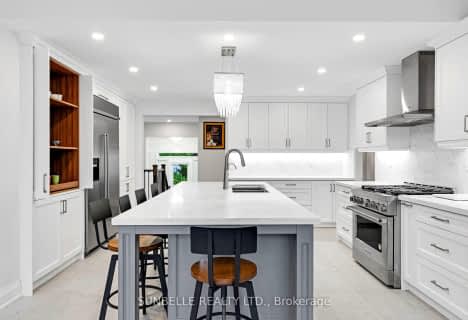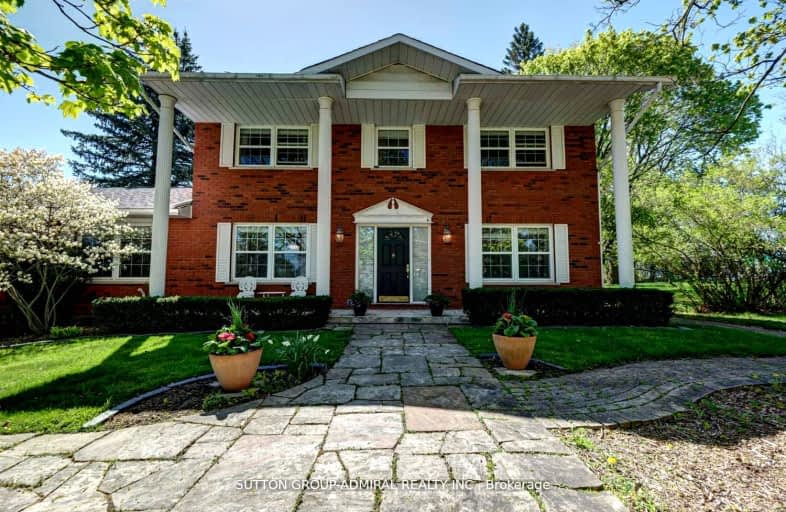
Car-Dependent
- Almost all errands require a car.
Somewhat Bikeable
- Almost all errands require a car.

St Charles School
Elementary: CatholicSchomberg Public School
Elementary: PublicKettleby Public School
Elementary: PublicSt Nicholas Catholic Elementary School
Elementary: CatholicW H Day Elementary School
Elementary: PublicSt Angela Merici Catholic Elementary School
Elementary: CatholicBradford Campus
Secondary: PublicHoly Trinity High School
Secondary: CatholicKing City Secondary School
Secondary: PublicBradford District High School
Secondary: PublicAurora High School
Secondary: PublicSir William Mulock Secondary School
Secondary: Public-
William Kennedy Park
Kennedy St (Corenr ridge Road), Aurora ON 8.53km -
Play Park
Upper Canada Mall, Ontario 9.86km -
Bonshaw Park
Bonshaw Ave (Red River Cres), Newmarket ON 9.95km
-
RBC Royal Bank
16591 Yonge St (at Savage Rd.), Newmarket ON L3X 2G8 9.54km -
Scotiabank
16635 Yonge St (at Savage Rd.), Newmarket ON L3X 1V6 9.56km -
Banque Nationale du Canada
72 Davis Dr, Newmarket ON L3Y 2M7 10.27km




