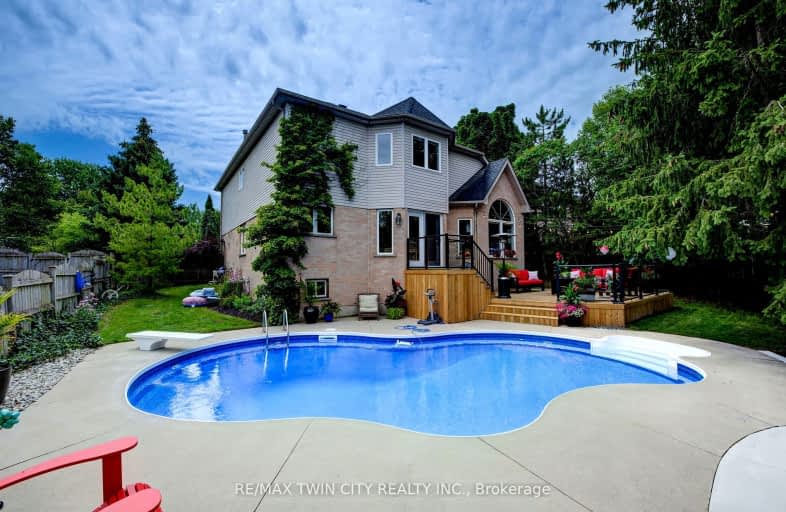Car-Dependent
- Most errands require a car.
Good Transit
- Some errands can be accomplished by public transportation.
Somewhat Bikeable
- Most errands require a car.

Groh Public School
Elementary: PublicSt Timothy Catholic Elementary School
Elementary: CatholicPioneer Park Public School
Elementary: PublicSt Kateri Tekakwitha Catholic Elementary School
Elementary: CatholicDoon Public School
Elementary: PublicJ W Gerth Public School
Elementary: PublicÉSC Père-René-de-Galinée
Secondary: CatholicPreston High School
Secondary: PublicEastwood Collegiate Institute
Secondary: PublicHuron Heights Secondary School
Secondary: PublicGrand River Collegiate Institute
Secondary: PublicSt Mary's High School
Secondary: Catholic-
Windrush Park
Autumn Ridge Trail, Kitchener ON 0.58km -
Pioneer Park
1.85km -
Carlyle Park
Pioneer Dr, Kitchener ON 2.62km
-
President's Choice Financial ATM
123 Pioneer Pk, Kitchener ON N2P 1K8 1.28km -
Scotiabank
601 Doon Village Rd (Millwood Cr), Kitchener ON N2P 1T6 2.55km -
TD Canada Trust Branch and ATM
4233 King St E, Kitchener ON N2P 2E9 3.28km
- 5 bath
- 4 bed
- 2500 sqft
60 Monarch Woods Drive, Kitchener, Ontario • N2P 0K1 • Kitchener
- — bath
- — bed
- — sqft
150 Blair Creek Drive North, Kitchener, Ontario • N2P 0C2 • Kitchener














