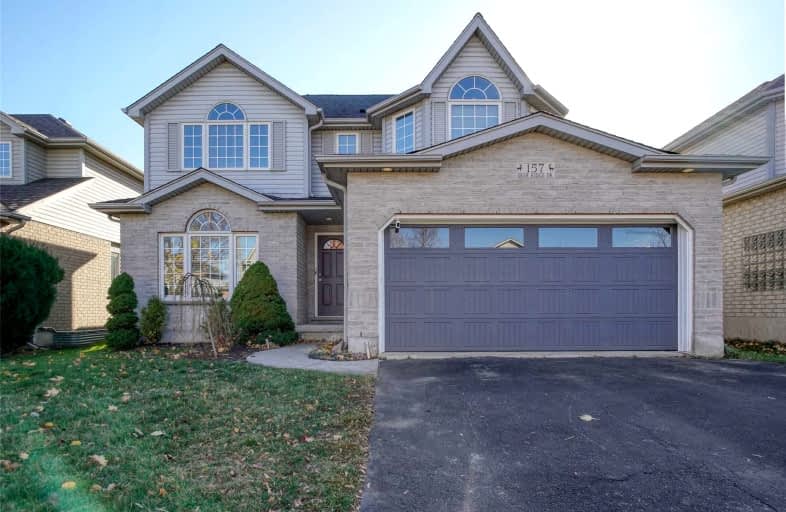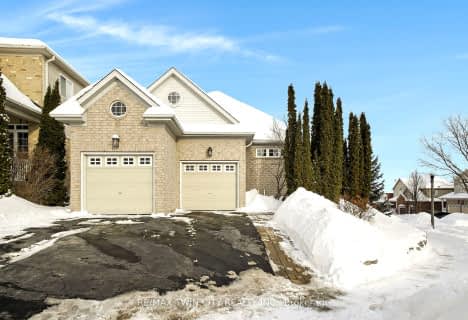
Parkway Public School
Elementary: Public
2.67 km
ÉIC Père-René-de-Galinée
Elementary: Catholic
2.87 km
St Timothy Catholic Elementary School
Elementary: Catholic
2.99 km
Pioneer Park Public School
Elementary: Public
3.10 km
Howard Robertson Public School
Elementary: Public
3.09 km
Doon Public School
Elementary: Public
2.43 km
ÉSC Père-René-de-Galinée
Secondary: Catholic
2.86 km
Preston High School
Secondary: Public
3.84 km
Eastwood Collegiate Institute
Secondary: Public
5.63 km
Huron Heights Secondary School
Secondary: Public
4.94 km
Grand River Collegiate Institute
Secondary: Public
6.09 km
St Mary's High School
Secondary: Catholic
5.18 km














