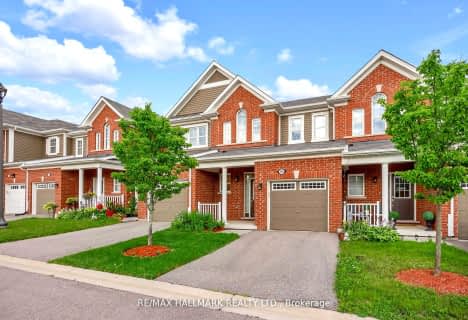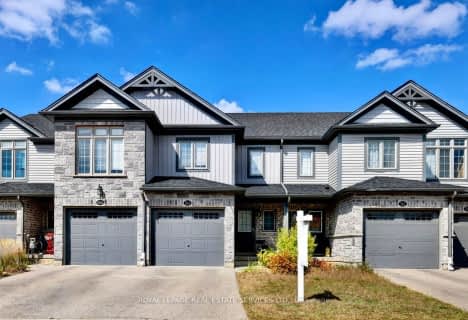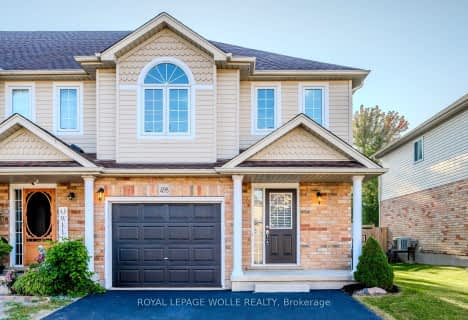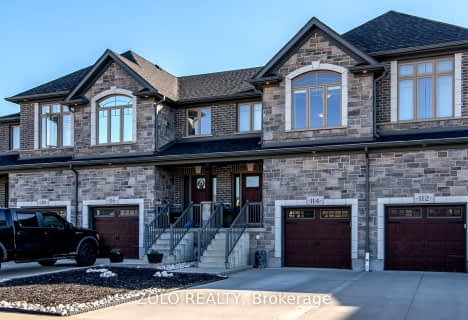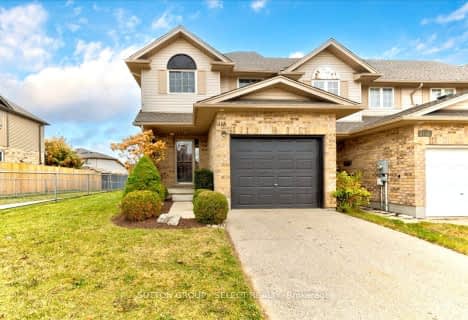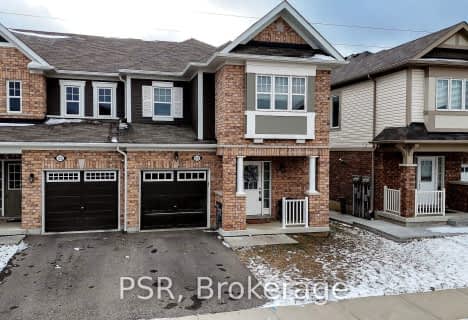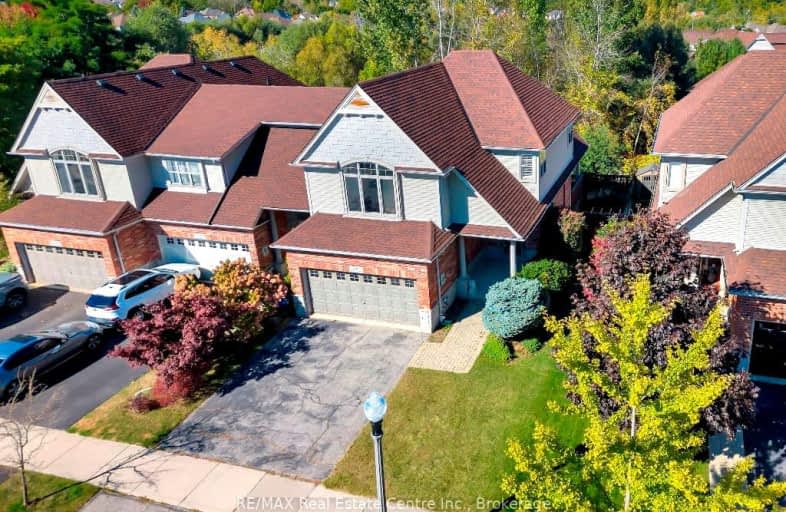

Groh Public School
Elementary: PublicSt Timothy Catholic Elementary School
Elementary: CatholicPioneer Park Public School
Elementary: PublicSt Kateri Tekakwitha Catholic Elementary School
Elementary: CatholicDoon Public School
Elementary: PublicJ W Gerth Public School
Elementary: PublicÉSC Père-René-de-Galinée
Secondary: CatholicPreston High School
Secondary: PublicEastwood Collegiate Institute
Secondary: PublicHuron Heights Secondary School
Secondary: PublicGrand River Collegiate Institute
Secondary: PublicSt Mary's High School
Secondary: Catholic-
Pioneer Park
1.83km -
Tartan Park
Kitchener ON 4.3km -
Ravine Park
321 Preston Pky (Linden), Cambridge ON 4.52km
-
Scotiabank
4574 King St E, Kitchener ON N2P 2G6 4.32km -
Scotiabank
1144 Courtland Ave E (Shelley), Kitchener ON N2C 2H5 5.01km -
Localcoin Bitcoin ATM - Little Short Stop
1450 Block Line Rd (Homer Watson blvd), Kitchener ON N2C 0A5 5.14km


