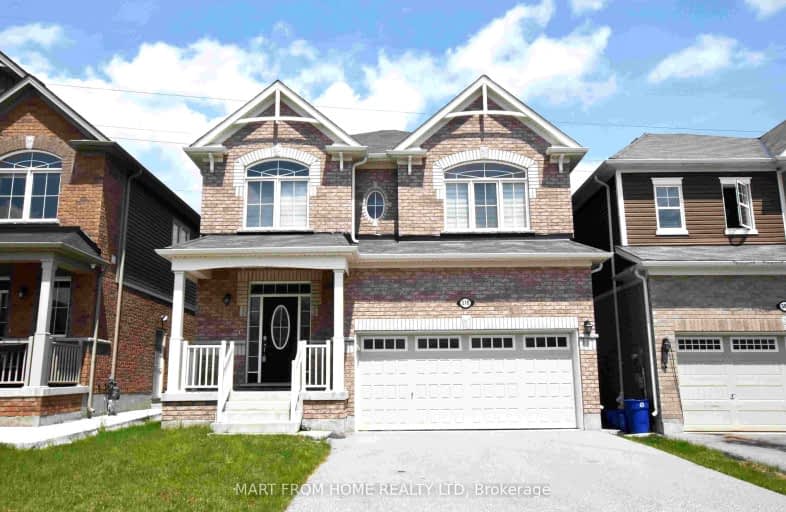Car-Dependent
- Almost all errands require a car.
Some Transit
- Most errands require a car.
Somewhat Bikeable
- Almost all errands require a car.

Groh Public School
Elementary: PublicSt Timothy Catholic Elementary School
Elementary: CatholicPioneer Park Public School
Elementary: PublicBrigadoon Public School
Elementary: PublicDoon Public School
Elementary: PublicJ W Gerth Public School
Elementary: PublicÉSC Père-René-de-Galinée
Secondary: CatholicPreston High School
Secondary: PublicEastwood Collegiate Institute
Secondary: PublicHuron Heights Secondary School
Secondary: PublicGrand River Collegiate Institute
Secondary: PublicSt Mary's High School
Secondary: Catholic-
Marguerite Ormston Trailway
Kitchener ON 2.08km -
Pioneer Park
2.92km -
Kuntz Park
300 Lookout Lane, Kitchener ON 3.36km
-
RBC Royal Bank
2430 Homer Watson Blvd, Kitchener ON N2P 2R6 2.2km -
TD Canada Trust ATM
123 Pioneer Dr, Kitchener ON N2P 2A3 2.36km -
TD Bank Financial Group
123 Pioneer Dr, Kitchener ON N2P 2A3 2.33km
- 4 bath
- 4 bed
- 2500 sqft
248 Tall Grass Crescent, Kitchener, Ontario • N2P 2N3 • Kitchener
- 5 bath
- 4 bed
- 2500 sqft
60 Monarch Woods Drive, Kitchener, Ontario • N2P 0K1 • Kitchener






















