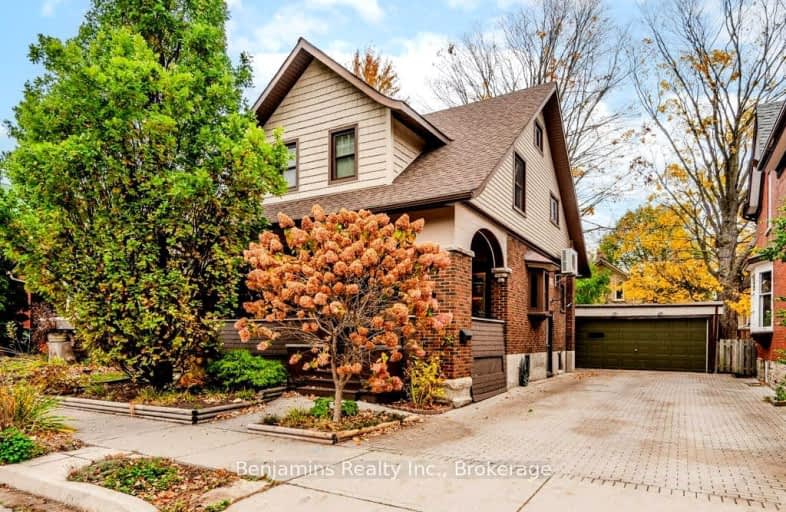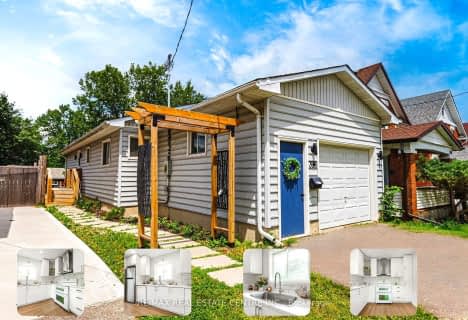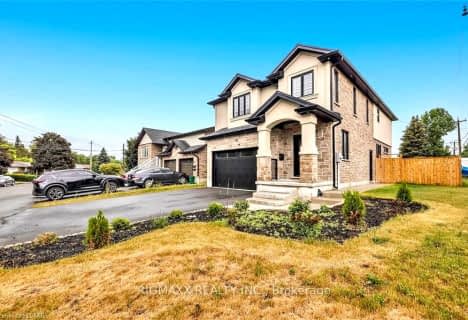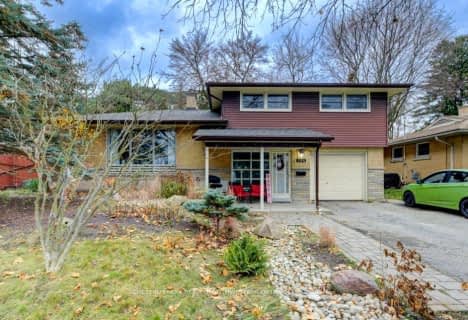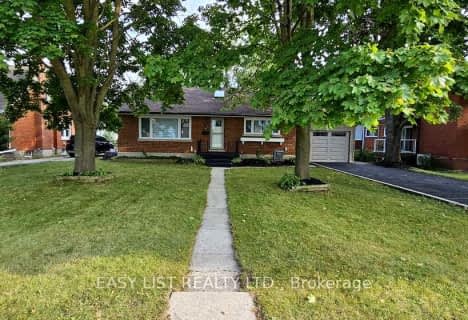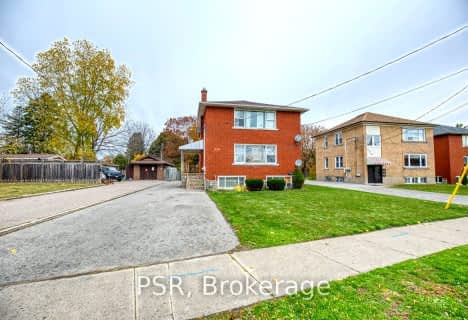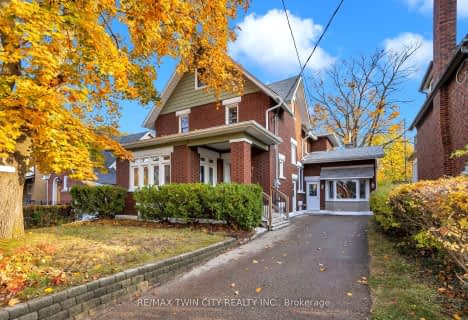Very Walkable
- Most errands can be accomplished on foot.
Good Transit
- Some errands can be accomplished by public transportation.
Very Bikeable
- Most errands can be accomplished on bike.

St Teresa Catholic Elementary School
Elementary: CatholicCourtland Avenue Public School
Elementary: PublicMargaret Avenue Public School
Elementary: PublicSt Anne Catholic Elementary School
Elementary: CatholicSuddaby Public School
Elementary: PublicSheppard Public School
Elementary: PublicRosemount - U Turn School
Secondary: PublicKitchener Waterloo Collegiate and Vocational School
Secondary: PublicBluevale Collegiate Institute
Secondary: PublicEastwood Collegiate Institute
Secondary: PublicSt Mary's High School
Secondary: CatholicCameron Heights Collegiate Institute
Secondary: Public-
Civic Centre Park
101 Queen St N, Kitchener ON N2H 6P7 0.48km -
Market Green
Duke St E (at Scott St.), Kitchener ON 0.53km -
Kitchener Wallride
0.67km
-
Mcap
101 Frederick St, Kitchener ON N2H 6R2 0.48km -
Manulife Financial
22 Frederick St, Kitchener ON N2H 6M6 0.66km -
TD Bank Financial Group
Stanley Ave, Kitchener ON 0.77km
