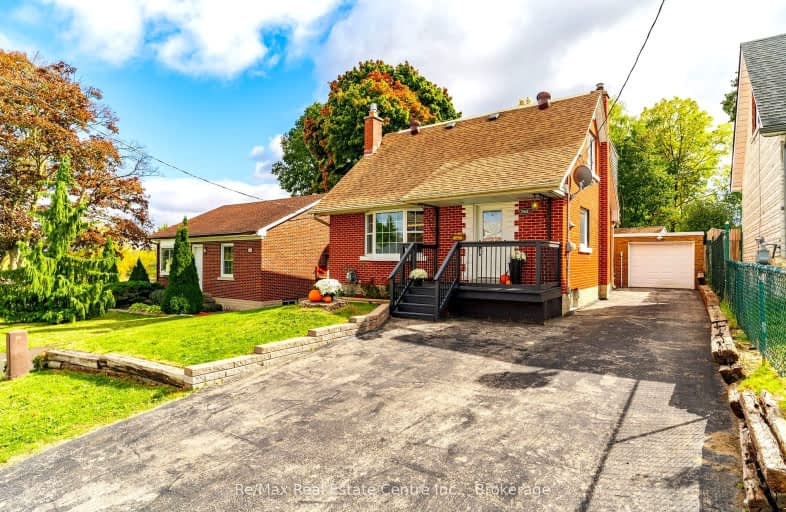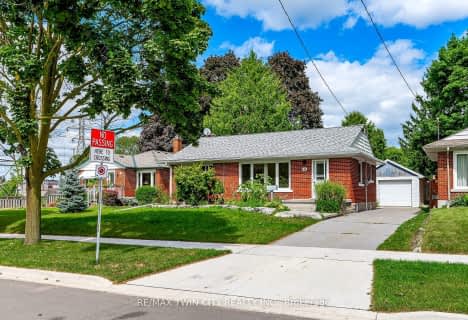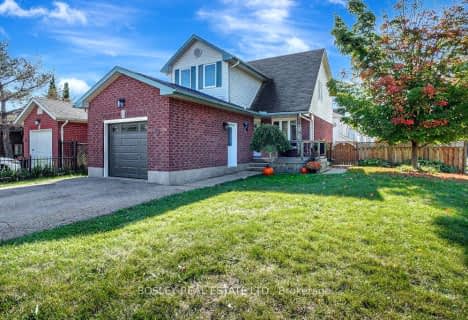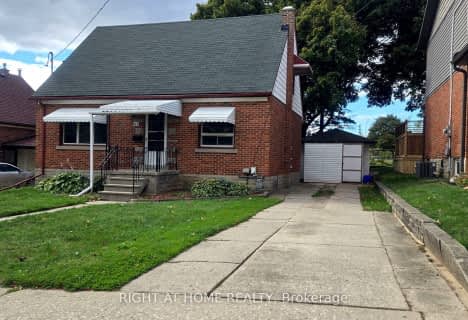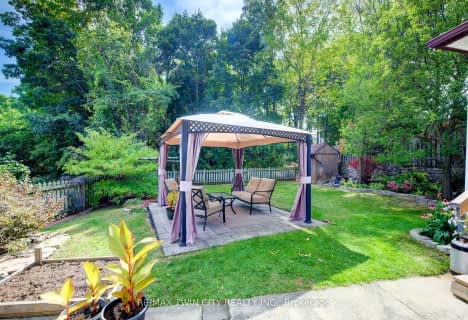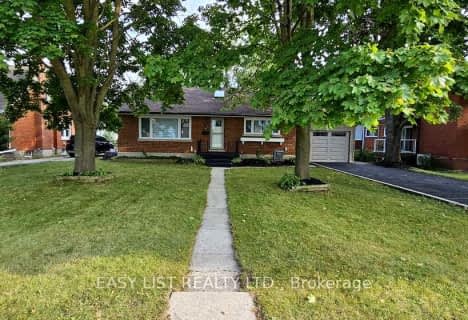Very Walkable
- Most errands can be accomplished on foot.
Some Transit
- Most errands require a car.
Bikeable
- Some errands can be accomplished on bike.

St Teresa Catholic Elementary School
Elementary: CatholicPrueter Public School
Elementary: PublicMargaret Avenue Public School
Elementary: PublicBridgeport Public School
Elementary: PublicSt Anne Catholic Elementary School
Elementary: CatholicSuddaby Public School
Elementary: PublicRosemount - U Turn School
Secondary: PublicKitchener Waterloo Collegiate and Vocational School
Secondary: PublicBluevale Collegiate Institute
Secondary: PublicEastwood Collegiate Institute
Secondary: PublicGrand River Collegiate Institute
Secondary: PublicCameron Heights Collegiate Institute
Secondary: Public-
Weber Park
Frederick St, Kitchener ON 0.89km -
Breithaupt Park
Margaret Ave, Kitchener ON 1.08km -
Remembrance Day Ceremonies Kitchener
Kitchener ON 1.18km
-
CoinFlip Bitcoin ATM
607 Victoria St N, Kitchener ON N2H 5G3 0.9km -
Scotiabank
504 Lancaster St W, Kitchener ON N2K 1L9 1.12km -
Mcap
101 Frederick St, Kitchener ON N2H 6R2 1.58km
