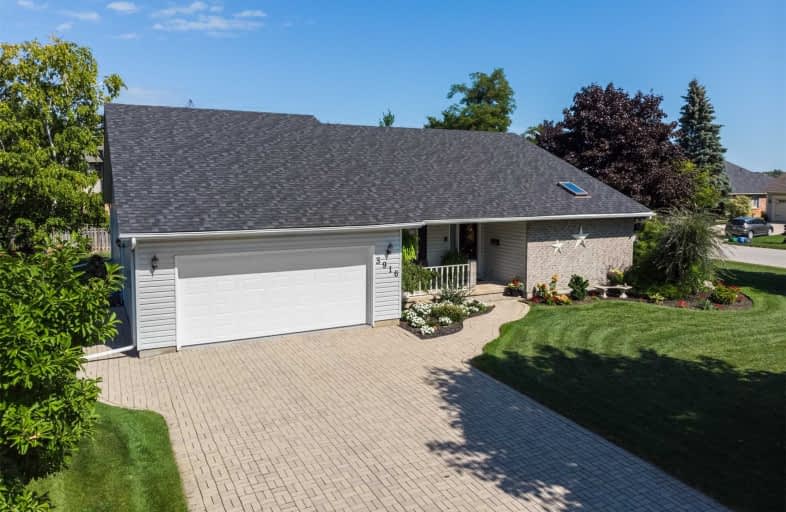
Woodland Public School
Elementary: Public
6.19 km
St Edward Catholic Elementary School
Elementary: Catholic
1.11 km
Jacob Beam Public School
Elementary: Public
8.28 km
Twenty Valley Public School
Elementary: Public
1.25 km
Senator Gibson
Elementary: Public
7.89 km
St Mark Catholic Elementary School
Elementary: Catholic
8.23 km
DSBN Academy
Secondary: Public
9.97 km
Lifetime Learning Centre Secondary School
Secondary: Public
11.10 km
Beamsville District Secondary School
Secondary: Public
7.88 km
Saint Francis Catholic Secondary School
Secondary: Catholic
11.14 km
Eden High School
Secondary: Public
11.04 km
E L Crossley Secondary School
Secondary: Public
13.29 km



