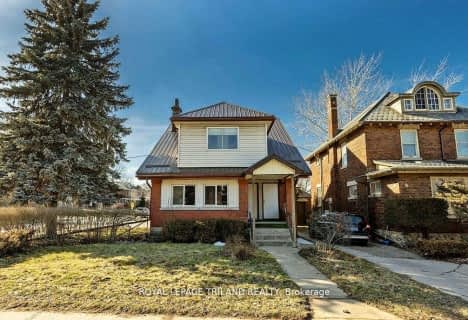
Holy Rosary Separate School
Elementary: Catholic
1.61 km
Sir George Etienne Cartier Public School
Elementary: Public
0.18 km
Rick Hansen Public School
Elementary: Public
1.69 km
Cleardale Public School
Elementary: Public
0.86 km
Sir Arthur Carty Separate School
Elementary: Catholic
1.66 km
Mountsfield Public School
Elementary: Public
1.00 km
G A Wheable Secondary School
Secondary: Public
2.50 km
B Davison Secondary School Secondary School
Secondary: Public
3.09 km
London South Collegiate Institute
Secondary: Public
1.96 km
Sir Wilfrid Laurier Secondary School
Secondary: Public
2.49 km
Catholic Central High School
Secondary: Catholic
3.90 km
H B Beal Secondary School
Secondary: Public
3.88 km












