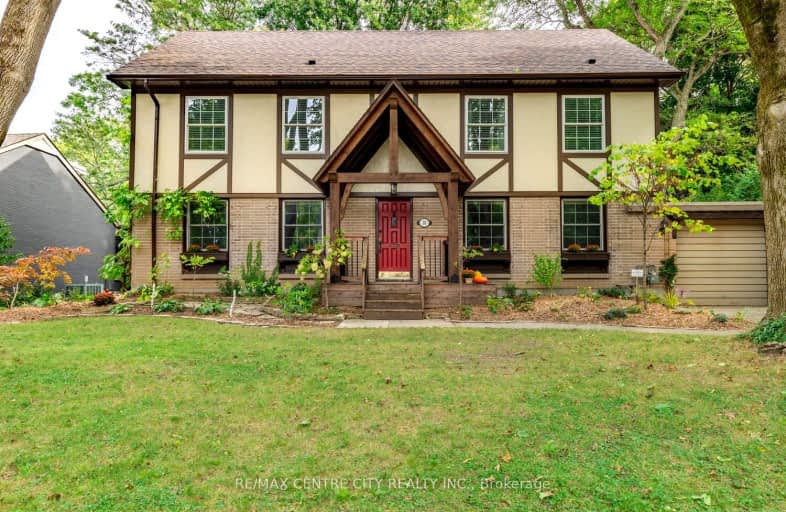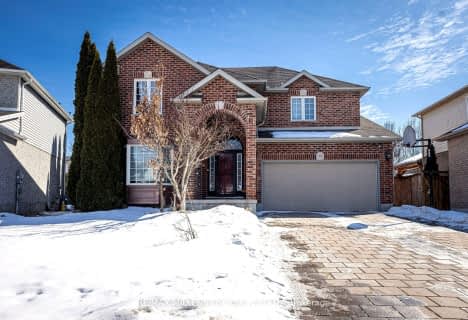Very Walkable
- Most errands can be accomplished on foot.
75
/100
Good Transit
- Some errands can be accomplished by public transportation.
57
/100
Biker's Paradise
- Daily errands do not require a car.
94
/100

St Michael
Elementary: Catholic
0.64 km
École élémentaire catholique Monseigneur-Bruyère
Elementary: Catholic
1.29 km
St Georges Public School
Elementary: Public
1.29 km
Northbrae Public School
Elementary: Public
0.83 km
Ryerson Public School
Elementary: Public
0.70 km
Louise Arbour French Immersion Public School
Elementary: Public
1.00 km
École secondaire Gabriel-Dumont
Secondary: Public
1.31 km
École secondaire catholique École secondaire Monseigneur-Bruyère
Secondary: Catholic
1.29 km
London Central Secondary School
Secondary: Public
2.35 km
Catholic Central High School
Secondary: Catholic
2.56 km
A B Lucas Secondary School
Secondary: Public
2.58 km
H B Beal Secondary School
Secondary: Public
2.68 km
-
Doidge Park
269 Cheapside St (at Wellington St.), London ON 0.93km -
Smith Park
Ontario 0.99km -
Selvilla Park
Sevilla Park Pl, London ON 1.03km
-
Associated Foreign Exchange, Ulc
1128 Adelaide St N, London ON N5Y 2N7 0.6km -
BMO Bank of Montreal
1030 Adelaide St N, London ON N5Y 2M9 0.63km -
TD Canada Trust Branch and ATM
1137 Richmond St, London ON N6A 3K6 1.18km













