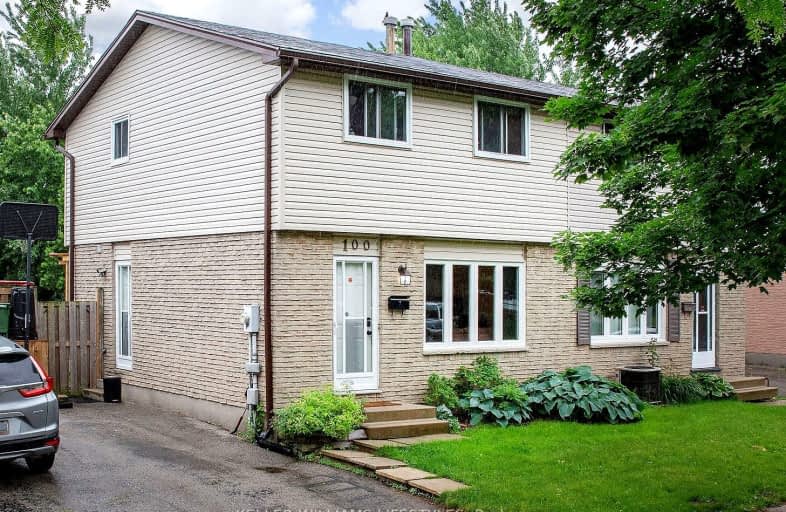Somewhat Walkable
- Some errands can be accomplished on foot.
62
/100
Some Transit
- Most errands require a car.
44
/100
Somewhat Bikeable
- Most errands require a car.
49
/100

Rick Hansen Public School
Elementary: Public
0.57 km
Cleardale Public School
Elementary: Public
1.11 km
Sir Arthur Carty Separate School
Elementary: Catholic
0.24 km
Ashley Oaks Public School
Elementary: Public
0.30 km
St Anthony Catholic French Immersion School
Elementary: Catholic
0.60 km
White Oaks Public School
Elementary: Public
0.62 km
G A Wheable Secondary School
Secondary: Public
4.32 km
B Davison Secondary School Secondary School
Secondary: Public
4.94 km
Westminster Secondary School
Secondary: Public
4.00 km
London South Collegiate Institute
Secondary: Public
3.75 km
Sir Wilfrid Laurier Secondary School
Secondary: Public
2.97 km
Catholic Central High School
Secondary: Catholic
5.75 km
-
Ashley Oaks Public School
Ontario 0.3km -
White Oaks Optimist Park
560 Bradley Ave, London ON N6E 2L7 0.57km -
Saturn Playground White Oaks
London ON 0.99km
-
TD Bank Financial Group
1420 Ernest Ave, London ON N6E 2H8 0.35km -
BMO Bank of Montreal
1795 Ernest Ave, London ON N6E 2V5 0.74km -
RBC Royal Bank ATM
1790 Ernest Ave, London ON N6E 3A6 0.79km










