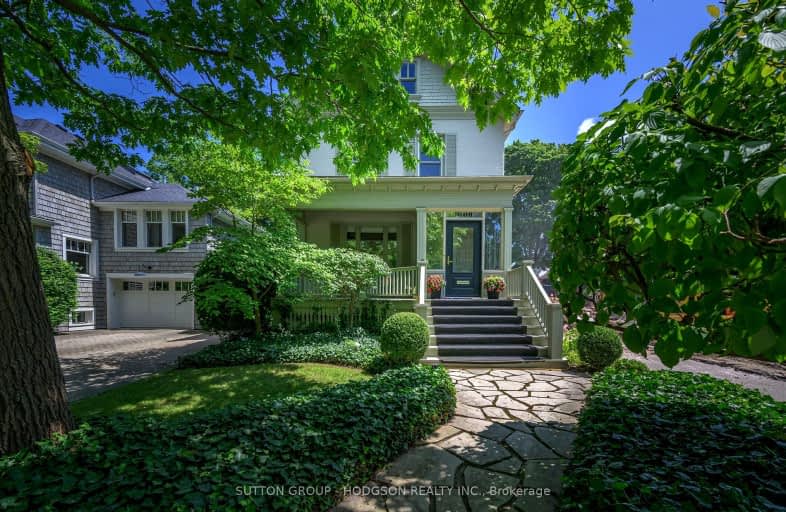
Very Walkable
- Most errands can be accomplished on foot.
Good Transit
- Some errands can be accomplished by public transportation.
Bikeable
- Some errands can be accomplished on bike.

St Michael
Elementary: CatholicSt Georges Public School
Elementary: PublicNorthbrae Public School
Elementary: PublicRyerson Public School
Elementary: PublicJeanne-Sauvé Public School
Elementary: PublicLouise Arbour French Immersion Public School
Elementary: PublicÉcole secondaire Gabriel-Dumont
Secondary: PublicÉcole secondaire catholique École secondaire Monseigneur-Bruyère
Secondary: CatholicLondon Central Secondary School
Secondary: PublicCatholic Central High School
Secondary: CatholicA B Lucas Secondary School
Secondary: PublicH B Beal Secondary School
Secondary: Public-
Gibbons Park
London ON 0.95km -
Gibbons Park Splash Pad
2 Grosvenor St, London ON N6A 1Y4 1.02km -
Gibbons Park Pavilion
London ON 1.26km
-
TD Bank Financial Group
1137 Richmond St (at University Dr.), London ON N6A 3K6 0.39km -
TD Canada Trust Branch and ATM
1137 Richmond St, London ON N6A 3K6 0.4km -
Scotiabank
1151 Richmond St, London ON N6A 3K7 0.49km
- 2 bath
- 5 bed
- 3000 sqft
1312 Corley Drive North Drive East, London, Ontario • N6G 4K5 • North A












