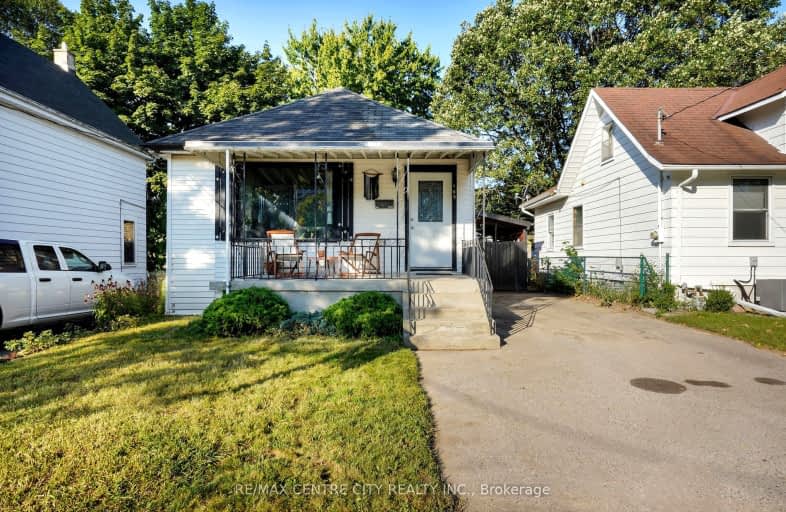Very Walkable
- Most errands can be accomplished on foot.
74
/100
Some Transit
- Most errands require a car.
45
/100
Very Bikeable
- Most errands can be accomplished on bike.
76
/100

Holy Cross Separate School
Elementary: Catholic
0.54 km
Trafalgar Public School
Elementary: Public
0.88 km
Ealing Public School
Elementary: Public
0.36 km
St Sebastian Separate School
Elementary: Catholic
1.27 km
Lester B Pearson School for the Arts
Elementary: Public
1.25 km
C C Carrothers Public School
Elementary: Public
1.64 km
G A Wheable Secondary School
Secondary: Public
1.45 km
Thames Valley Alternative Secondary School
Secondary: Public
2.26 km
B Davison Secondary School Secondary School
Secondary: Public
1.36 km
John Paul II Catholic Secondary School
Secondary: Catholic
3.80 km
Sir Wilfrid Laurier Secondary School
Secondary: Public
3.35 km
H B Beal Secondary School
Secondary: Public
2.82 km
-
Vimy Ridge Park
1443 Trafalgar St, London ON N5W 0A8 1.43km -
Victoria Park, London, Ontario
580 Clarence St, London ON N6A 3G1 1.6km -
Kale & Murtle's
96 Mamelon St, London ON N5Z 1Y1 1.65km
-
Scotiabank
1 Ontario St, London ON N5W 1A1 0.78km -
Scotiabank
950 Hamilton Rd (Highbury Ave), London ON N5W 1A1 0.79km -
Scotiabank
1076 Commissioners Rd E, London ON N5Z 4T4 1.65km














