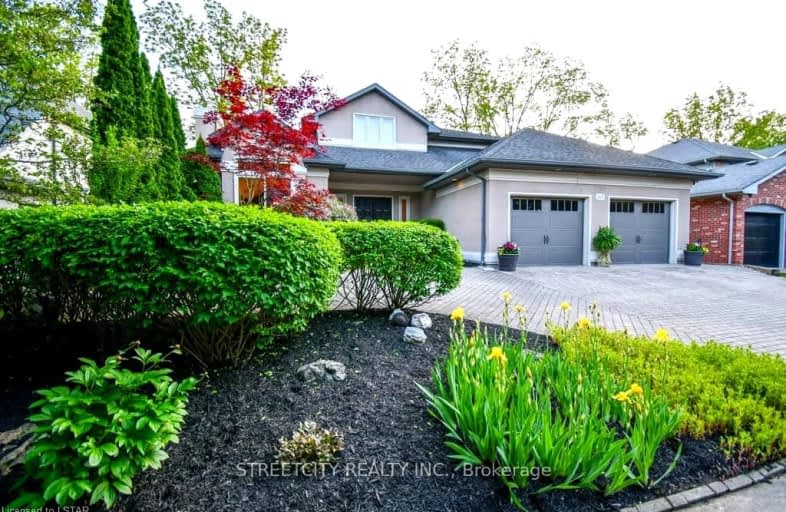Somewhat Walkable
- Some errands can be accomplished on foot.
Good Transit
- Some errands can be accomplished by public transportation.
Bikeable
- Some errands can be accomplished on bike.

University Heights Public School
Elementary: PublicSt. Kateri Separate School
Elementary: CatholicStoneybrook Public School
Elementary: PublicMasonville Public School
Elementary: PublicSt Catherine of Siena
Elementary: CatholicJack Chambers Public School
Elementary: PublicÉcole secondaire Gabriel-Dumont
Secondary: PublicÉcole secondaire catholique École secondaire Monseigneur-Bruyère
Secondary: CatholicMother Teresa Catholic Secondary School
Secondary: CatholicMedway High School
Secondary: PublicSir Frederick Banting Secondary School
Secondary: PublicA B Lucas Secondary School
Secondary: Public-
Ambleside Park
Ontario 1.64km -
Plane Tree Park
London ON 1.86km -
Adelaide Street Wells Park
London ON 2.11km
-
CIBC
97 Fanshawe Park Rd E, London ON N5X 2S7 1.02km -
TD Bank Financial Group
1663 Richmond St, London ON N6G 2N3 1.03km -
Scotiabank
1181 Western Rd, London ON N6G 1G6 2.01km


