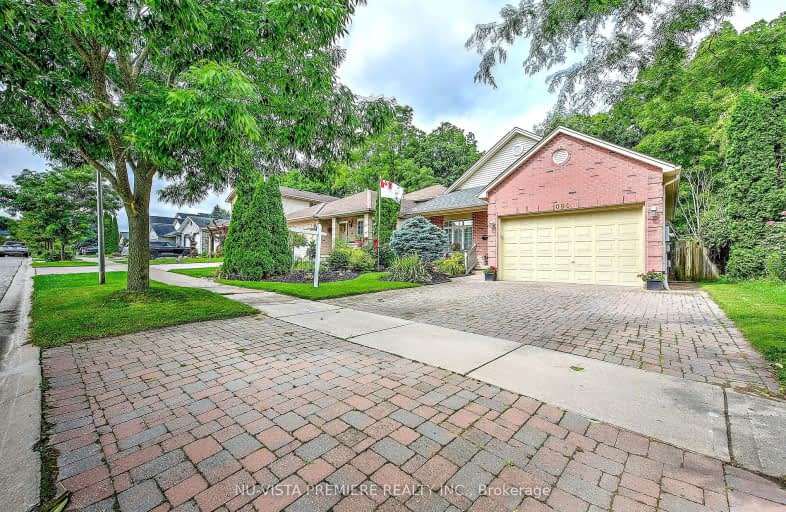Car-Dependent
- Most errands require a car.
35
/100
Some Transit
- Most errands require a car.
47
/100
Somewhat Bikeable
- Most errands require a car.
45
/100

Holy Cross Separate School
Elementary: Catholic
1.49 km
Ealing Public School
Elementary: Public
1.13 km
St Sebastian Separate School
Elementary: Catholic
0.85 km
Fairmont Public School
Elementary: Public
1.20 km
C C Carrothers Public School
Elementary: Public
1.25 km
Glen Cairn Public School
Elementary: Public
1.47 km
G A Wheable Secondary School
Secondary: Public
1.87 km
Thames Valley Alternative Secondary School
Secondary: Public
3.16 km
B Davison Secondary School Secondary School
Secondary: Public
2.08 km
Sir Wilfrid Laurier Secondary School
Secondary: Public
2.64 km
Clarke Road Secondary School
Secondary: Public
3.95 km
H B Beal Secondary School
Secondary: Public
3.66 km
-
St. Julien Park
London ON 0.76km -
Past presidents park
0.96km -
City Wide Sports Park
London ON 1.54km
-
TD Bank Financial Group
1086 Commissioners Rd E, London ON N5Z 4W8 0.83km -
Kim Langford Bmo Mortgage Specialist
1315 Commissioners Rd E, London ON N6M 0B8 1.14km -
HSBC ATM
450 Highbury Ave N, London ON N5W 5L2 2.1km














