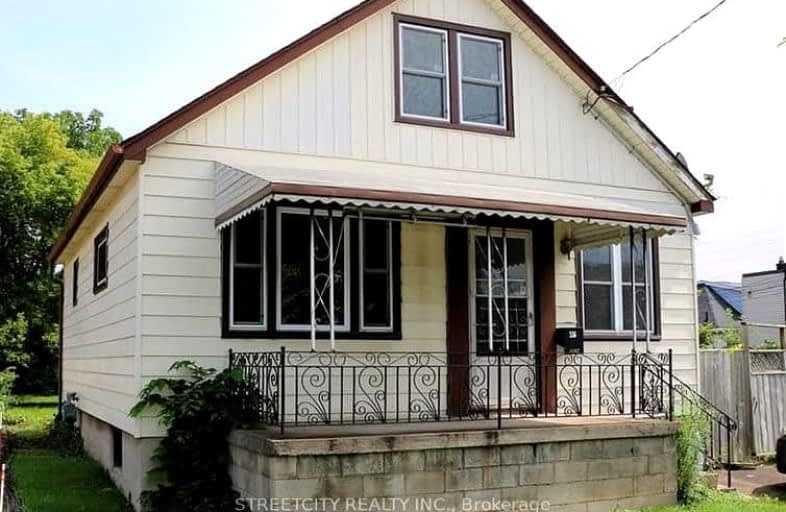Very Walkable
- Most errands can be accomplished on foot.
81
/100
Good Transit
- Some errands can be accomplished by public transportation.
55
/100
Very Bikeable
- Most errands can be accomplished on bike.
70
/100

École élémentaire Gabriel-Dumont
Elementary: Public
1.39 km
Blessed Sacrament Separate School
Elementary: Catholic
0.67 km
Knollwood Park Public School
Elementary: Public
0.46 km
East Carling Public School
Elementary: Public
0.24 km
Lord Elgin Public School
Elementary: Public
1.08 km
Sir John A Macdonald Public School
Elementary: Public
1.06 km
Robarts Provincial School for the Deaf
Secondary: Provincial
1.73 km
Robarts/Amethyst Demonstration Secondary School
Secondary: Provincial
1.73 km
École secondaire Gabriel-Dumont
Secondary: Public
1.39 km
École secondaire catholique École secondaire Monseigneur-Bruyère
Secondary: Catholic
1.39 km
John Paul II Catholic Secondary School
Secondary: Catholic
1.63 km
H B Beal Secondary School
Secondary: Public
1.98 km
-
McCormick Park
Curry St, London ON 0.86km -
Smith Park
Ontario 0.86km -
Northeast Park
Victoria Dr, London ON 1.06km
-
Medusa
900 Oxford St E (Gammage), London ON N5Y 5A1 0.4km -
BMO Bank of Montreal
295 Rectory St, London ON N5Z 0A3 2.09km -
TD Canada Trust Branch and ATM
380 Wellington St, London ON N6A 5B5 2.61km














