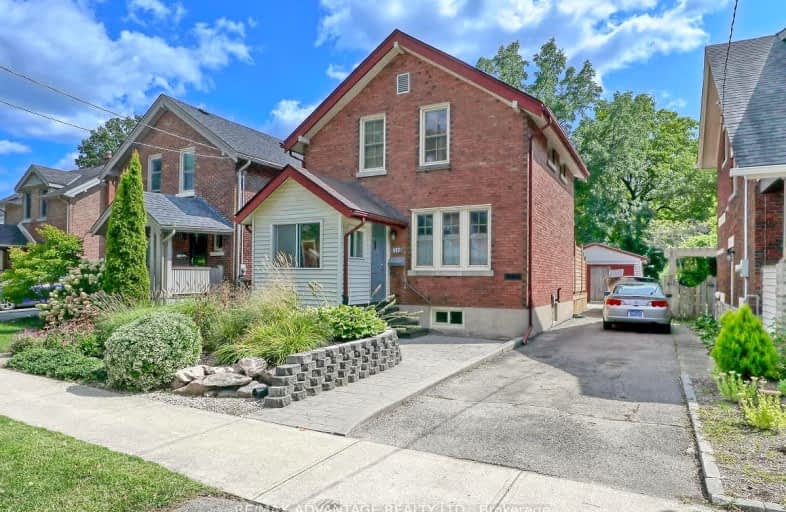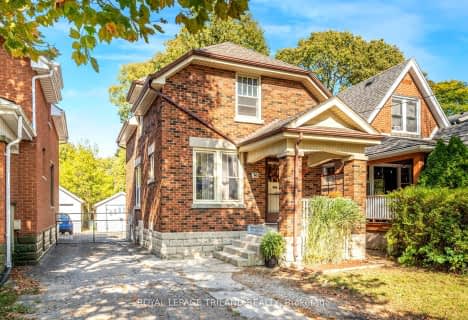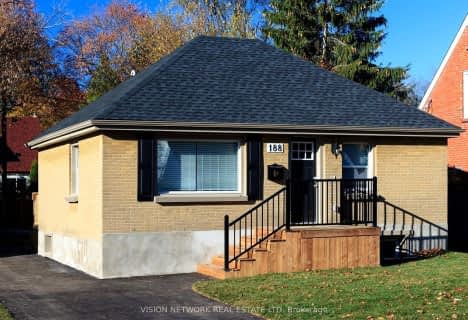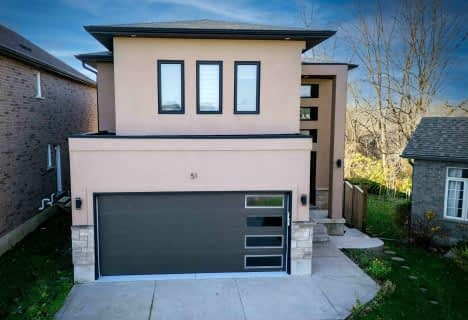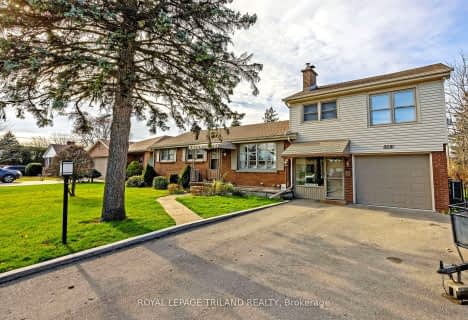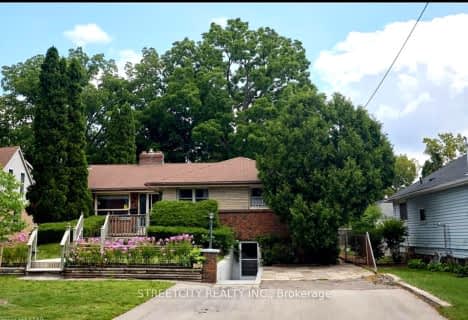Somewhat Walkable
- Some errands can be accomplished on foot.
69
/100
Good Transit
- Some errands can be accomplished by public transportation.
52
/100
Very Bikeable
- Most errands can be accomplished on bike.
71
/100

Holy Rosary Separate School
Elementary: Catholic
1.10 km
Wortley Road Public School
Elementary: Public
0.56 km
St Martin
Elementary: Catholic
0.92 km
Tecumseh Public School
Elementary: Public
0.40 km
Sir George Etienne Cartier Public School
Elementary: Public
1.58 km
Mountsfield Public School
Elementary: Public
0.74 km
G A Wheable Secondary School
Secondary: Public
2.05 km
B Davison Secondary School Secondary School
Secondary: Public
2.34 km
London South Collegiate Institute
Secondary: Public
0.37 km
London Central Secondary School
Secondary: Public
2.53 km
Catholic Central High School
Secondary: Catholic
2.40 km
H B Beal Secondary School
Secondary: Public
2.48 km
-
Tecumseh School Playground
London ON 0.34km -
Grand Wood Park
0.9km -
Rowntree Park
ON 1.21km
-
TD Bank Financial Group
191 Wortley Rd (Elmwood Ave), London ON N6C 3P8 0.87km -
TD Canada Trust ATM
353 Wellington Rd, London ON N6C 4P8 1.07km -
BMO Bank of Montreal
395 Wellington Rd, London ON N6C 5Z6 1.15km
