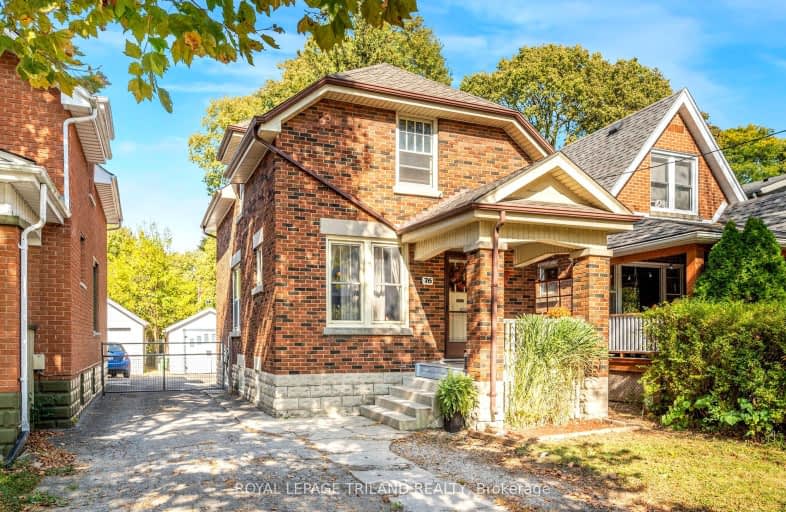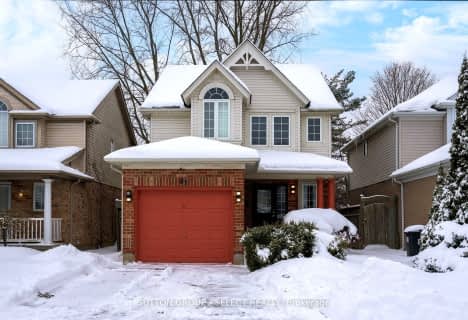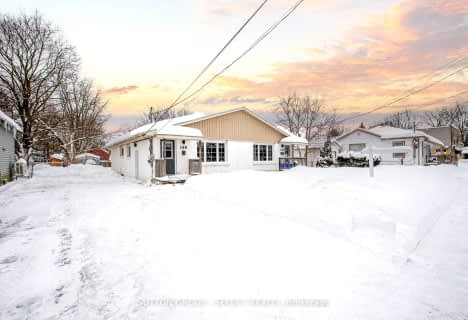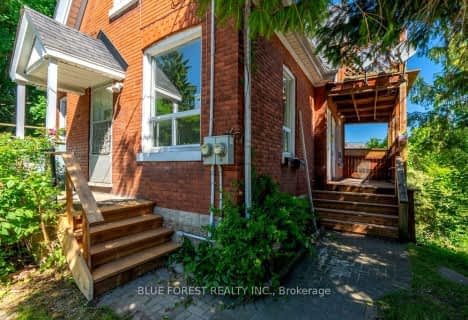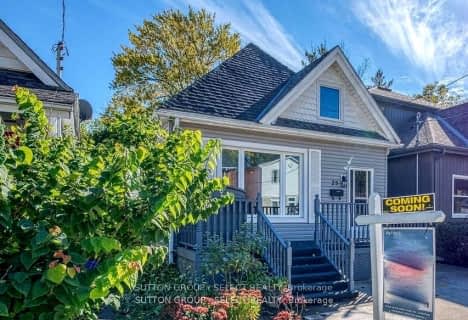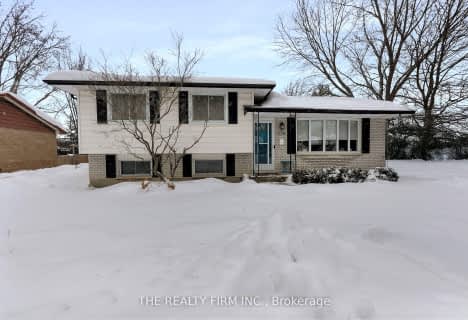Very Walkable
- Most errands can be accomplished on foot.
87
/100
Good Transit
- Some errands can be accomplished by public transportation.
65
/100
Very Bikeable
- Most errands can be accomplished on bike.
87
/100

Wortley Road Public School
Elementary: Public
1.08 km
Victoria Public School
Elementary: Public
0.36 km
St Martin
Elementary: Catholic
0.65 km
Tecumseh Public School
Elementary: Public
1.46 km
Jeanne-Sauvé Public School
Elementary: Public
1.82 km
Mountsfield Public School
Elementary: Public
2.09 km
B Davison Secondary School Secondary School
Secondary: Public
3.08 km
Westminster Secondary School
Secondary: Public
2.43 km
London South Collegiate Institute
Secondary: Public
1.35 km
London Central Secondary School
Secondary: Public
1.85 km
Catholic Central High School
Secondary: Catholic
2.01 km
H B Beal Secondary School
Secondary: Public
2.31 km
-
River Forks Park
Wharncliffe Rd S, London ON 0.66km -
Ivey Playground and Splash Pad
0.69km -
Ivey Park
331 Thames St (at King St.), London ON N6A 1B8 0.74km
-
TD Bank Financial Group
191 Wortley Rd (Elmwood Ave), London ON N6C 3P8 0.65km -
BMO Bank of Montreal
299 Wharncliffe Rd S, London ON N6J 2L6 0.96km -
TD Bank Financial Group
130 King St, London ON N6A 1C5 1.06km
